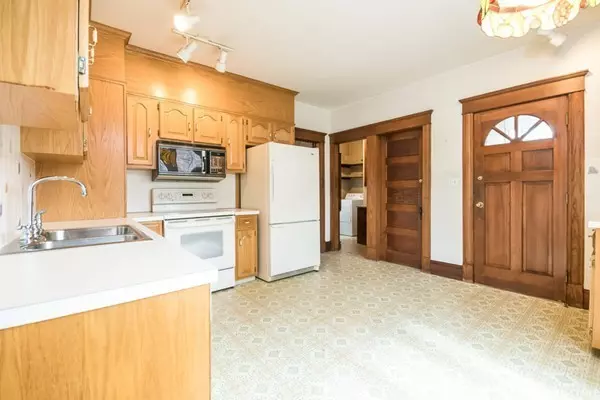$210,000
$209,900
For more information regarding the value of a property, please contact us for a free consultation.
291 Fairview Avenue Chicopee, MA 01013
4 Beds
2 Baths
1,902 SqFt
Key Details
Sold Price $210,000
Property Type Single Family Home
Sub Type Single Family Residence
Listing Status Sold
Purchase Type For Sale
Square Footage 1,902 sqft
Price per Sqft $110
MLS Listing ID 72372883
Sold Date 10/04/18
Style Gambrel /Dutch
Bedrooms 4
Full Baths 2
Year Built 1935
Annual Tax Amount $3,190
Tax Year 2018
Lot Size 8,276 Sqft
Acres 0.19
Property Sub-Type Single Family Residence
Property Description
Well maintained Gambrel/COLONIAL Style home situated in the heart of Chicopee. This home SPACIOUS sized rooms. There is so much natural woodwork, charm and character throughout. The fully APPLIANCED kitchen is very bright and has a separate pantry and full bath off of it. The gorgeous HARDWOOD floors carry throughout this house first floor and second. Large dining room has FRENCH DOORS that open to the living room. There is an additional 1st floor room that could be a den, office or playroom. The second floor has 4 nice sized bedrooms with plenty of closet space. There is a WALK-UP attic with room for even more storage. The nice corner lot is mostly fenced in with a detached 2 car garage. The high ticket items that have been replaced - Roof, garage siding (2017), Furnace and hot water tank (2018). Just needs a little cosmetic work to make it your own. Close to all major highways, parks, schools and shopping. This is a winner!
Location
State MA
County Hampden
Direction Corner of Fairview Avenue and Bonneville
Rooms
Basement Full
Primary Bedroom Level Second
Dining Room Flooring - Hardwood
Kitchen Ceiling Fan(s), Flooring - Vinyl, Dining Area, Pantry, Cabinets - Upgraded
Interior
Interior Features Den
Heating Baseboard, Natural Gas
Cooling Wall Unit(s)
Flooring Tile, Vinyl, Hardwood, Flooring - Hardwood
Appliance Range, Dishwasher, Refrigerator, Washer, Dryer, Gas Water Heater, Utility Connections for Gas Dryer
Laundry Pantry, First Floor
Exterior
Exterior Feature Rain Gutters, Sprinkler System
Garage Spaces 2.0
Fence Fenced/Enclosed, Fenced
Utilities Available for Gas Dryer
Roof Type Shingle
Total Parking Spaces 6
Garage Yes
Building
Lot Description Corner Lot, Level
Foundation Brick/Mortar
Sewer Public Sewer
Water Public
Architectural Style Gambrel /Dutch
Read Less
Want to know what your home might be worth? Contact us for a FREE valuation!

Our team is ready to help you sell your home for the highest possible price ASAP
Bought with Marc Dulaimy • William Raveis R.E. & Home Services





