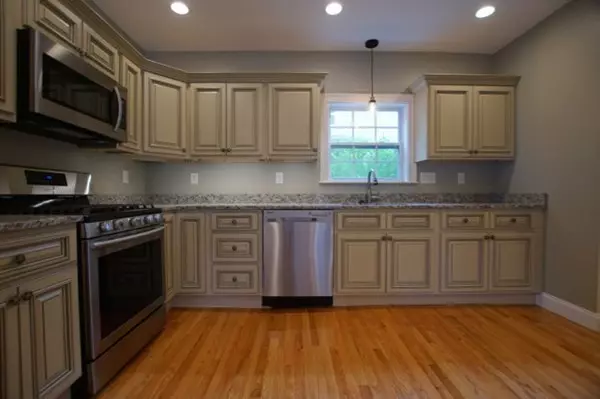$438,000
$419,000
4.5%For more information regarding the value of a property, please contact us for a free consultation.
11 Herschel Street Lynn, MA 01902
3 Beds
1.5 Baths
1,394 SqFt
Key Details
Sold Price $438,000
Property Type Single Family Home
Sub Type Single Family Residence
Listing Status Sold
Purchase Type For Sale
Square Footage 1,394 sqft
Price per Sqft $314
MLS Listing ID 72344215
Sold Date 07/25/18
Style Colonial
Bedrooms 3
Full Baths 1
Half Baths 1
Year Built 1908
Annual Tax Amount $4,238
Tax Year 2018
Lot Size 5,227 Sqft
Acres 0.12
Property Description
Welcome to 11 Herschel. A beautifully restored & completely updated, this beautiful 3 bedroom, 1 & 1 half bath home, sits on 5,234 sq. ft. of level usable land. Steps to Swampscott & the commuter rail, this almost 1400 square foot open concept home, has a new kitchen, new stainless steel appliances, new half bath with first floor laundry connections, restored dining & living space and slider to rear deck, large enough for entertaining. The front entrance welcomes you to a 3 season front porch & lovely vestibule with detailed hard wood stairs. The second level has 3 large bedrooms, full bath & access to additional attic space. Lower level is clean & open with high ceilings, available walk out, new heating & air conditioning systems, electrical & more. Hard Wood through out, above ground pool, fenced in yard, garage, new driveway & more. This is a great neighborhood and great location!
Location
State MA
County Essex
Zoning R1
Direction Eastern Ave; to Herschel Street
Rooms
Basement Full, Unfinished
Primary Bedroom Level Second
Dining Room Flooring - Hardwood, Exterior Access, Open Floorplan, Recessed Lighting, Slider
Kitchen Flooring - Hardwood, Countertops - Stone/Granite/Solid, Countertops - Upgraded, Cabinets - Upgraded, Open Floorplan, Recessed Lighting, Remodeled
Interior
Interior Features Sun Room
Heating Forced Air, Natural Gas
Cooling Central Air
Flooring Tile, Hardwood
Appliance Range, Dishwasher, Refrigerator, Gas Water Heater
Exterior
Garage Spaces 1.0
Fence Fenced/Enclosed
Pool Above Ground
Community Features Public Transportation, Park, Walk/Jog Trails, Golf, Highway Access
Waterfront Description Beach Front, Harbor, Ocean, 1/2 to 1 Mile To Beach, Beach Ownership(Public)
Roof Type Shingle
Total Parking Spaces 3
Garage Yes
Private Pool true
Building
Lot Description Level
Foundation Stone
Sewer Public Sewer
Water Public
Schools
Elementary Schools Aborn
Middle Schools Thurgood Marsha
High Schools English
Read Less
Want to know what your home might be worth? Contact us for a FREE valuation!

Our team is ready to help you sell your home for the highest possible price ASAP
Bought with Carol Curley • Jonah REALTORS®






