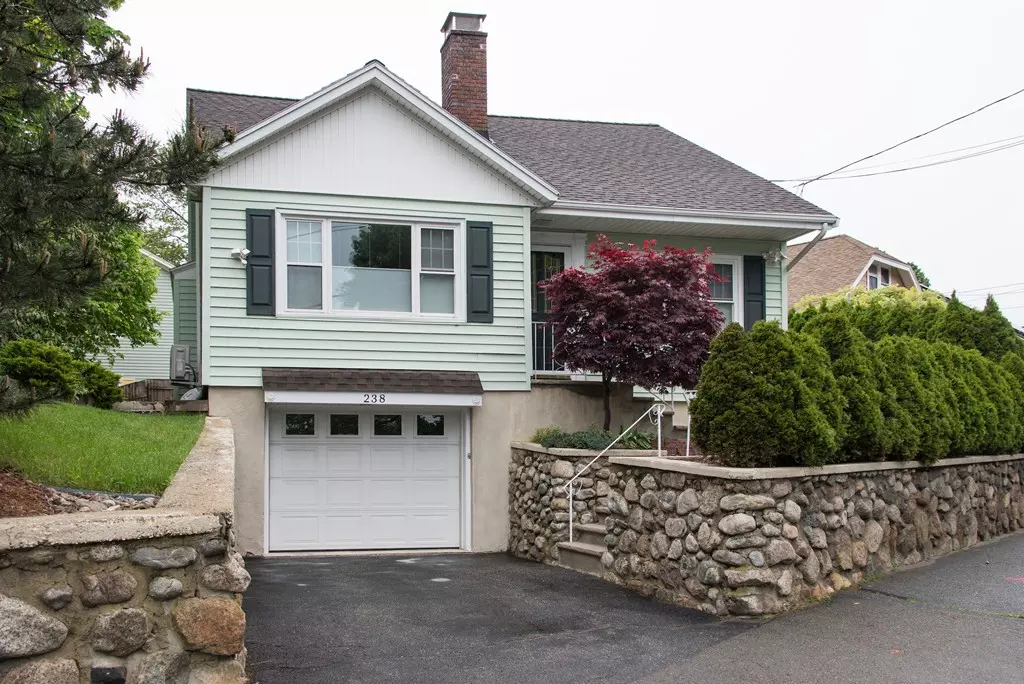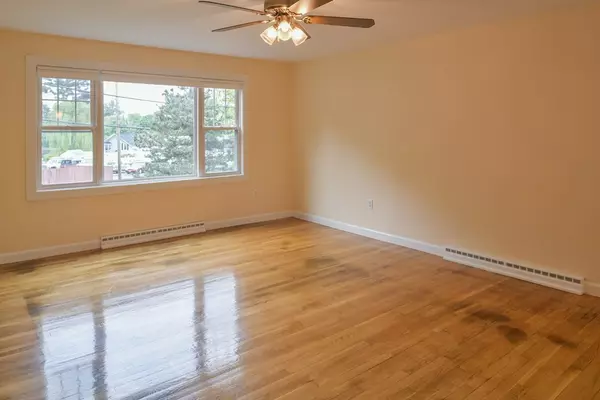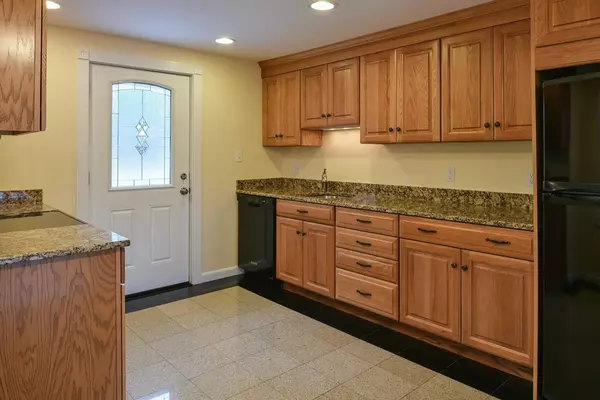$399,900
$399,900
For more information regarding the value of a property, please contact us for a free consultation.
238 Lynnfield St Lynn, MA 01904
3 Beds
1.5 Baths
1,651 SqFt
Key Details
Sold Price $399,900
Property Type Single Family Home
Sub Type Single Family Residence
Listing Status Sold
Purchase Type For Sale
Square Footage 1,651 sqft
Price per Sqft $242
MLS Listing ID 72332421
Sold Date 07/30/18
Style Cape
Bedrooms 3
Full Baths 1
Half Baths 1
Year Built 1954
Annual Tax Amount $4,715
Tax Year 2018
Lot Size 3,920 Sqft
Acres 0.09
Property Description
A Must See! There Is Nothing To Do Except Move In To This Immaculate Three Bedroom Cape With Numerous Upgrades! This Spacious Home Boasts a Sun Drenched Living Room With Views of Sluice Pond, Fireplace and Hardwood Flooring. Newer Kitchen With Granite Countertops, Spectacular Second Story With Vaulted Ceilings and Sky Lights Offers Third Bedroom With Attached Half Bath and a Bonus Room With Potential For Master Suite, Living Room or Additional Bedroom. Newer Roof, Windows, Electrical, Gas Heat and Central Air, Maintenance Free Vinyl Siding and Composite Deck. This Location is a Commuter's Dream, Only Seconds to Major Highways and Just Steps to Gannon Golf Course, Sluice Pond and Lynn Woods Reservation. Truly a Gem! Move In Condition!
Location
State MA
County Essex
Zoning R1
Direction Lynnfield St./Route 129
Rooms
Family Room Skylight, Ceiling Fan(s), Beamed Ceilings, Closet, Flooring - Hardwood, Cable Hookup, High Speed Internet Hookup, Recessed Lighting
Basement Full, Interior Entry, Garage Access, Concrete, Unfinished
Primary Bedroom Level Second
Kitchen Ceiling Fan(s), Flooring - Stone/Ceramic Tile, Dining Area, Countertops - Stone/Granite/Solid, Cabinets - Upgraded, Exterior Access, Open Floorplan, Recessed Lighting
Interior
Heating Forced Air, Natural Gas
Cooling Central Air, Other
Flooring Tile, Hardwood
Fireplaces Number 1
Fireplaces Type Living Room
Appliance Range, Dishwasher, Microwave, Refrigerator, Gas Water Heater
Exterior
Garage Spaces 1.0
Community Features Public Transportation, Shopping, Park, Walk/Jog Trails, Golf, Medical Facility, Bike Path, Conservation Area, Highway Access, House of Worship, Public School, T-Station, University
Roof Type Shingle
Total Parking Spaces 1
Garage Yes
Building
Lot Description Cleared, Level
Foundation Concrete Perimeter
Sewer Public Sewer
Water Public
Others
Acceptable Financing Seller W/Participate
Listing Terms Seller W/Participate
Read Less
Want to know what your home might be worth? Contact us for a FREE valuation!

Our team is ready to help you sell your home for the highest possible price ASAP
Bought with Vincent Rizzo • Keller Williams Realty Boston-Metro | Back Bay






