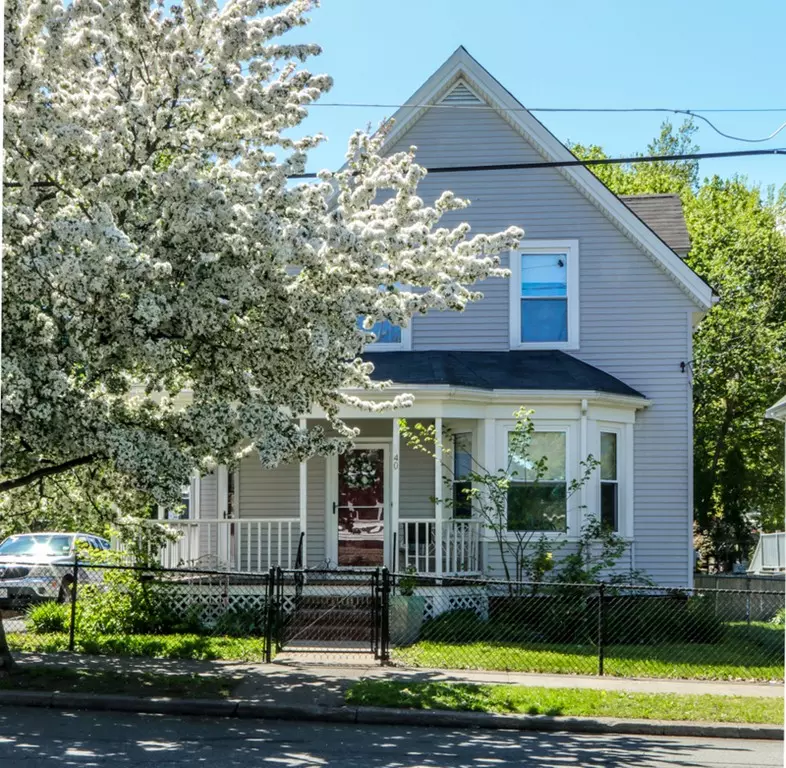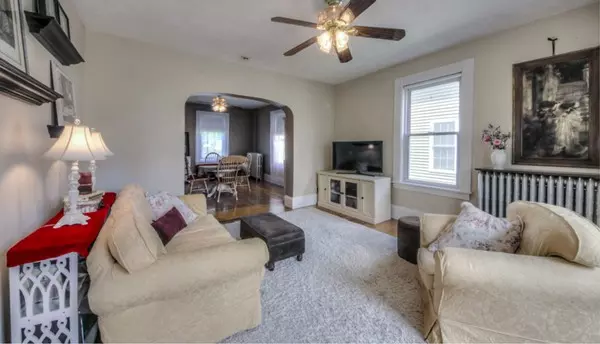$410,000
$399,900
2.5%For more information regarding the value of a property, please contact us for a free consultation.
40 Perley St Lynn, MA 01905
3 Beds
1.5 Baths
1,486 SqFt
Key Details
Sold Price $410,000
Property Type Single Family Home
Sub Type Single Family Residence
Listing Status Sold
Purchase Type For Sale
Square Footage 1,486 sqft
Price per Sqft $275
MLS Listing ID 72327690
Sold Date 07/30/18
Style Colonial, Antique, Other (See Remarks)
Bedrooms 3
Full Baths 1
Half Baths 1
Year Built 1900
Annual Tax Amount $4,656
Tax Year 2018
Lot Size 8,712 Sqft
Acres 0.2
Property Description
Sunday Open House Cancelled: Contact agent for showings...Nestled on a tree-lined side street, this cozy home is bursting with charm. The welcoming front foyer features a beautiful stained-glass window and gorgeous hardwood floors that continue into both the living room and dining room. This home offers three bedrooms and an office that are all found on the second floor. The generously-sized kitchen includes a large island and a bay window that fills the room with light. Entertain with ease in the large backyard that offers a spacious deck. This property offers 5 parking spots and 1.5 baths.
Location
State MA
County Essex
Zoning R2
Direction Boston Street to Myrtle Street to Wilfred Street to Perley Street
Rooms
Basement Full, Sump Pump, Concrete
Primary Bedroom Level Second
Dining Room Flooring - Hardwood
Kitchen Flooring - Vinyl
Interior
Heating Hot Water, Oil
Cooling Window Unit(s)
Flooring Wood, Carpet, Laminate
Appliance Range, Dishwasher, Disposal, Refrigerator, Washer, Dryer, Oil Water Heater, Utility Connections for Electric Range, Utility Connections for Electric Oven, Utility Connections for Electric Dryer
Laundry First Floor, Washer Hookup
Exterior
Exterior Feature Sprinkler System
Fence Fenced/Enclosed, Fenced
Community Features Public Transportation, Shopping, Park, Medical Facility, Laundromat, House of Worship, Public School, T-Station
Utilities Available for Electric Range, for Electric Oven, for Electric Dryer, Washer Hookup
Roof Type Shingle
Total Parking Spaces 5
Garage No
Building
Lot Description Level
Foundation Stone
Sewer Public Sewer
Water Public
Schools
Elementary Schools Lincoln
Middle Schools Breed
High Schools Classic/Lynn En
Read Less
Want to know what your home might be worth? Contact us for a FREE valuation!

Our team is ready to help you sell your home for the highest possible price ASAP
Bought with Pierre Edens Jean Louis • Premium Realty & Insurance Services






