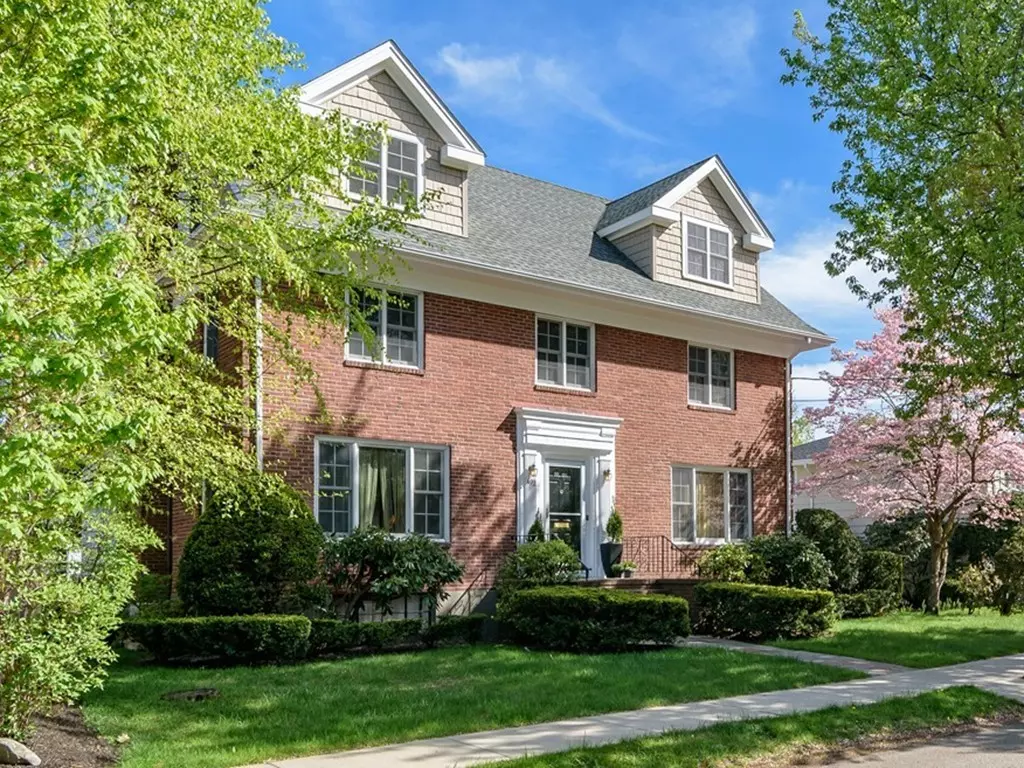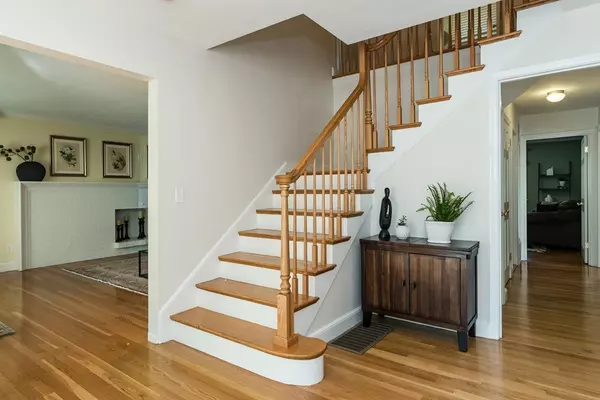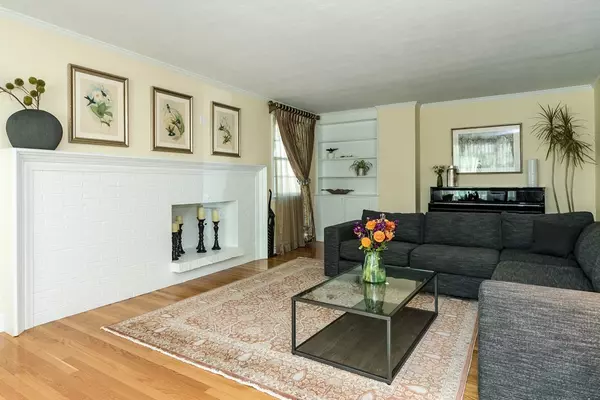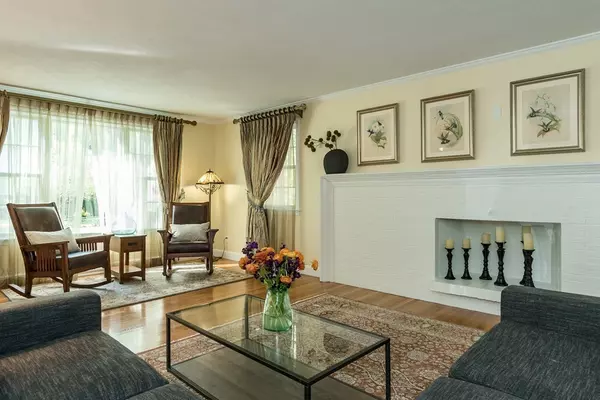$1,930,000
$1,750,000
10.3%For more information regarding the value of a property, please contact us for a free consultation.
492 Clinton Road Brookline, MA 02467
5 Beds
3 Baths
3,160 SqFt
Key Details
Sold Price $1,930,000
Property Type Single Family Home
Sub Type Single Family Residence
Listing Status Sold
Purchase Type For Sale
Square Footage 3,160 sqft
Price per Sqft $610
MLS Listing ID 72327325
Sold Date 07/26/18
Style Colonial
Bedrooms 5
Full Baths 3
Year Built 1958
Annual Tax Amount $16,769
Tax Year 2018
Lot Size 0.360 Acres
Acres 0.36
Property Description
Elegance abounds in this stately brick Chestnut Hill Colonial situated on more than a third of an acre of manicured grounds. The center-entry first floor features a fireplaced living room, formal dining room, kitchen, 3/4 bath, and a family room/bedroom wing. An enormous rear deck off the kitchen allows for large-party entertaining. The second floor boasts a master suite with a full bathroom, walk-in closet, and laundry, as well a full bathroom and three more bedrooms. The immaculate, recently built-out third floor functions as a great room and entertainment space, with lofty, cathedraled ceilings, dormers, mini-split heating and cooling system, and good storage. The basement features a bonus room, a fireplace, plentiful storage, a second laundry area, and an attached, walk-out garage. Two-car garage parking and four-car tandem driveway. Short walk to MBTA Green Lines (B & C), and the shopping, and eateries in Cleveland Circle and Washington Square. Steps to Chestnut Hill Reservoir.
Location
State MA
County Norfolk
Zoning S10
Direction Beacon Street to Chestnut Hill Ave to Clinton Road cul-de-sac / Reservoir Station - Green Line D
Rooms
Family Room Flooring - Hardwood
Basement Full, Partially Finished, Interior Entry, Garage Access
Primary Bedroom Level Second
Dining Room Flooring - Hardwood
Kitchen Flooring - Laminate
Interior
Interior Features Ceiling - Cathedral, Entrance Foyer, Great Room, Den
Heating Forced Air, Natural Gas
Cooling Central Air, Wall Unit(s), Dual
Flooring Flooring - Hardwood, Flooring - Laminate
Fireplaces Number 2
Fireplaces Type Living Room
Appliance Range, Refrigerator, Washer, Dryer, Gas Water Heater
Laundry Second Floor
Exterior
Garage Spaces 2.0
Community Features Public Transportation, Shopping, Park, Walk/Jog Trails, Private School, Public School, T-Station, University
Roof Type Shingle
Total Parking Spaces 4
Garage Yes
Building
Lot Description Cul-De-Sac, Other
Foundation Concrete Perimeter
Sewer Public Sewer
Water Public
Architectural Style Colonial
Schools
Elementary Schools Heath
High Schools Brookline Hs
Read Less
Want to know what your home might be worth? Contact us for a FREE valuation!

Our team is ready to help you sell your home for the highest possible price ASAP
Bought with The Shahani Group • Hammond Residential Real Estate





