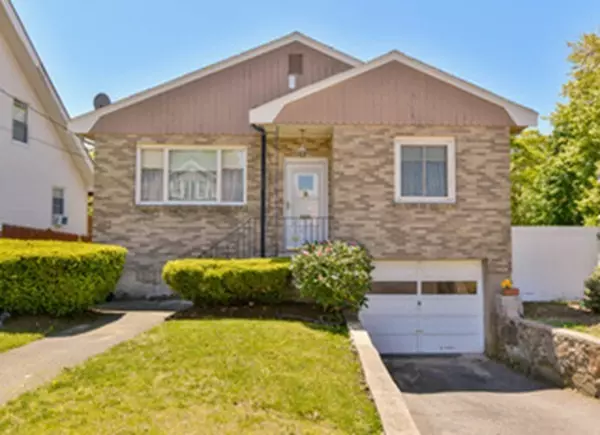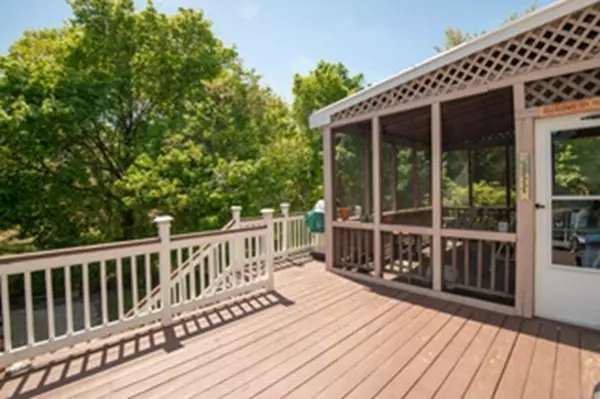$312,000
$305,000
2.3%For more information regarding the value of a property, please contact us for a free consultation.
332 Lynnfield St Lynn, MA 01904
2 Beds
1 Bath
1,100 SqFt
Key Details
Sold Price $312,000
Property Type Single Family Home
Sub Type Single Family Residence
Listing Status Sold
Purchase Type For Sale
Square Footage 1,100 sqft
Price per Sqft $283
MLS Listing ID 72306769
Sold Date 07/11/18
Style Ranch
Bedrooms 2
Full Baths 1
HOA Y/N false
Year Built 1965
Annual Tax Amount $4,178
Tax Year 2018
Lot Size 5,227 Sqft
Acres 0.12
Property Description
Country living outback and Commuters Dream out front!! This adorable Ranch is a great condo alternative or a great starter home 1100 SQ FT of living area all on 1 floor. With room in basement to expand. Extra long garage that would fit 2 cars. Back yard has a private wooded setting with a fire pit area a deck of the kitchen for summer grilling and a screened in porch off the deck to relax and enjoy your summer nights. Hardwood floors throughout and a beautiful wood fireplace in the sunken living room! Large double closets in the Master Bedroom. Come put your personal touches in this house and make it your home.
Location
State MA
County Essex
Area Wyoma
Zoning R1
Direction GPS
Rooms
Basement Full, Partially Finished, Walk-Out Access, Interior Entry, Garage Access, Concrete
Primary Bedroom Level Main
Kitchen Ceiling Fan(s), Closet/Cabinets - Custom Built, Flooring - Vinyl, Dining Area, Balcony / Deck, Pantry, Breakfast Bar / Nook, Country Kitchen, Deck - Exterior, Recessed Lighting, Gas Stove
Interior
Interior Features Closet, Bonus Room
Heating Baseboard, Natural Gas, Wood
Cooling Window Unit(s)
Flooring Wood, Vinyl
Fireplaces Number 1
Fireplaces Type Living Room
Appliance Oven, Dishwasher, Countertop Range, Gas Water Heater, Electric Water Heater, Utility Connections for Gas Range, Utility Connections for Gas Oven, Utility Connections for Electric Dryer
Laundry Electric Dryer Hookup, Gas Dryer Hookup, Washer Hookup, In Basement
Exterior
Garage Spaces 2.0
Fence Fenced/Enclosed, Fenced
Community Features Public Transportation, Shopping, Tennis Court(s), Park, Walk/Jog Trails, Golf, Medical Facility, Laundromat, Conservation Area, Highway Access, Private School, Public School, T-Station, University, Sidewalks
Utilities Available for Gas Range, for Gas Oven, for Electric Dryer
Waterfront Description Beach Front, Ocean, 1/2 to 1 Mile To Beach, Beach Ownership(Public)
View Y/N Yes
View Scenic View(s)
Roof Type Shingle
Total Parking Spaces 2
Garage Yes
Building
Lot Description Wooded, Level
Foundation Concrete Perimeter, Block
Sewer Public Sewer
Water Public
Read Less
Want to know what your home might be worth? Contact us for a FREE valuation!

Our team is ready to help you sell your home for the highest possible price ASAP
Bought with The Cronin Team • RE/MAX On The River, Inc.






