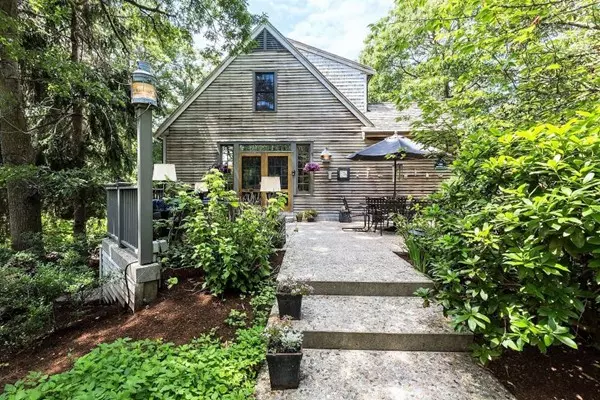$1,007,000
$1,089,000
7.5%For more information regarding the value of a property, please contact us for a free consultation.
20 Blueberry Ln Orleans, MA 02653
4 Beds
3.5 Baths
3,070 SqFt
Key Details
Sold Price $1,007,000
Property Type Single Family Home
Sub Type Single Family Residence
Listing Status Sold
Purchase Type For Sale
Square Footage 3,070 sqft
Price per Sqft $328
MLS Listing ID 72229530
Sold Date 11/09/18
Style Cape, Contemporary, Carriage House
Bedrooms 4
Full Baths 3
Half Baths 1
Year Built 1979
Annual Tax Amount $5,201
Tax Year 2017
Lot Size 1.080 Acres
Acres 1.08
Property Description
EAST ORLEANS. Country compound/investment property being sold nearly turnkey, this 2-DWELLING COMPOUND on an acre+, exudes coastal flair and style. Walk or bike to E Orleans Village, Nauset Beach and Nauset Harbor. The Post & Beam main house offers living space on 3 levels. A 2-story carriage house with 1-car garage offers an independent, 1-BR residence. The main house hosts a 22 x 22' great room and a chef’s kitchen equipped with high-end, commercial-grade appliances, a granite center island, and walk-in pantry. A formal living room with beamed and vaulted ceilings & wood-burning fireplace, adjoins a small library/office area and deck beyond. Enjoy multiple outdoor living spaces and the heated in-ground pool, w pool house and play yard. Lawn and gardens are professionally landscaped and irrigated by private well. A truly unique property with flexible use options and excellent rental history for both dwellings (nearly $100,000 in 2016). Property is occupied, so please no drives-by.
Location
State MA
County Barnstable
Area East Orleans
Zoning R
Direction In East Orleans, Main Street left on Great Oak Road, follow to near-end, turn left on Blueberry Lane
Rooms
Basement Full, Finished, Walk-Out Access
Primary Bedroom Level Second
Dining Room Flooring - Wood, Window(s) - Bay/Bow/Box, French Doors, Wet Bar, Deck - Exterior
Kitchen Cathedral Ceiling(s), Beamed Ceilings, Flooring - Wood, Dining Area, Pantry, Countertops - Stone/Granite/Solid, French Doors, Kitchen Island, Cabinets - Upgraded, Recessed Lighting
Interior
Interior Features Cathedral Ceiling(s), Beamed Ceilings, Library
Heating Electric Baseboard, Electric, Propane
Cooling Central Air
Flooring Wood, Tile, Carpet, Flooring - Wood
Fireplaces Number 2
Fireplaces Type Living Room
Appliance Range, Dishwasher, Refrigerator, Washer, Dryer, Propane Water Heater, Utility Connections for Gas Range, Utility Connections for Gas Oven
Laundry Flooring - Stone/Ceramic Tile, First Floor
Exterior
Exterior Feature Balcony, Storage, Professional Landscaping, Sprinkler System, Outdoor Shower
Garage Spaces 1.0
Pool Pool - Inground Heated
Utilities Available for Gas Range, for Gas Oven
Waterfront Description Beach Front, Harbor, Ocean, 1/2 to 1 Mile To Beach, Beach Ownership(Public)
Roof Type Shingle
Total Parking Spaces 6
Garage Yes
Private Pool true
Building
Lot Description Wooded, Gentle Sloping
Foundation Concrete Perimeter
Sewer Private Sewer
Water Public
Schools
Elementary Schools Oes
Middle Schools Nauset
High Schools Nauset
Read Less
Want to know what your home might be worth? Contact us for a FREE valuation!

Our team is ready to help you sell your home for the highest possible price ASAP
Bought with Non Member • Non Member Office






