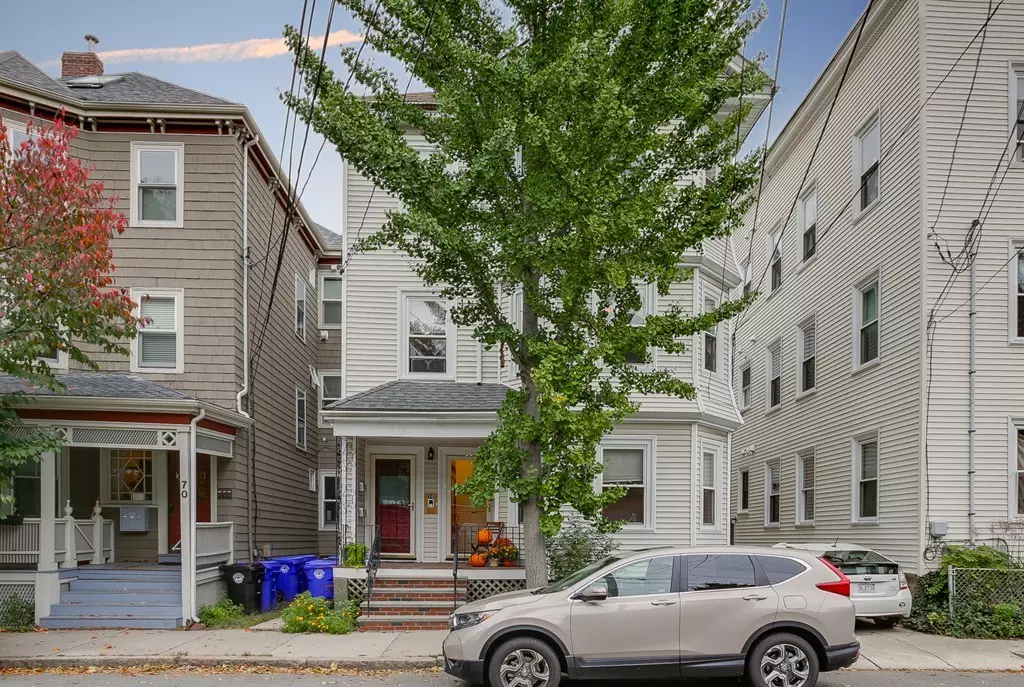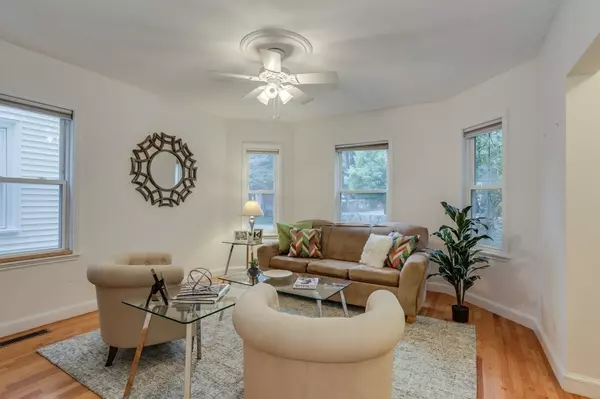$549,000
$549,000
For more information regarding the value of a property, please contact us for a free consultation.
74 Chestnut St #1 Brookline, MA 02445
2 Beds
1 Bath
920 SqFt
Key Details
Sold Price $549,000
Property Type Condo
Sub Type Condominium
Listing Status Sold
Purchase Type For Sale
Square Footage 920 sqft
Price per Sqft $596
MLS Listing ID 72407916
Sold Date 11/27/18
Bedrooms 2
Full Baths 1
HOA Fees $184/mo
HOA Y/N true
Year Built 1910
Annual Tax Amount $2,925
Tax Year 2018
Property Sub-Type Condominium
Property Description
Located on a beautiful, tree-lined Chestnut Street in Brookline, sits this lovely two-bedroom condominium with every feature an owner could desire. The building was renovated in 2007 and the unit itself showcases hardwood floors and recessed lighting throughout; along with tons of windows and a gorgeous bay front filling the unit with tons of natural sunlight. A private entrance in the front brings you directly into your open living room space with gas fireplace, then down the hall to the open eat-in kitchen, and a door out to your private backyard oasis. Two full-size bedrooms with extra closet space and an oversized bathroom with jacuzzi plus shower. The building itself is pet friendly, includes a full size basement with storage for each unit and private laundry. Everything this unit has to offer, along with a location close to public transportation or an easy commute to Boston, proximity to Chestnut Hill and Brookline Village, all of which make this home truly a must see!
Location
State MA
County Norfolk
Area Brookline Hills
Zoning M10
Direction Take Kendall Street right on Chestnut Street
Rooms
Primary Bedroom Level First
Kitchen Flooring - Stone/Ceramic Tile, Dining Area, Countertops - Stone/Granite/Solid, Kitchen Island, Cabinets - Upgraded, Recessed Lighting
Interior
Heating Central
Cooling Window Unit(s)
Flooring Tile, Hardwood
Fireplaces Number 1
Fireplaces Type Living Room
Appliance Range, Dishwasher, Microwave, Refrigerator, Washer, Dryer, Gas Water Heater, Utility Connections for Gas Range
Laundry In Basement, In Building
Exterior
Exterior Feature Garden
Community Features Public Transportation, Shopping, Park, Walk/Jog Trails, Golf, Highway Access, T-Station, University
Utilities Available for Gas Range
Roof Type Shingle
Total Parking Spaces 2
Garage No
Building
Story 1
Sewer Public Sewer
Water Public
Others
Pets Allowed Breed Restrictions
Read Less
Want to know what your home might be worth? Contact us for a FREE valuation!

Our team is ready to help you sell your home for the highest possible price ASAP
Bought with Hanna Zhang • East Coast Realty, Inc.





