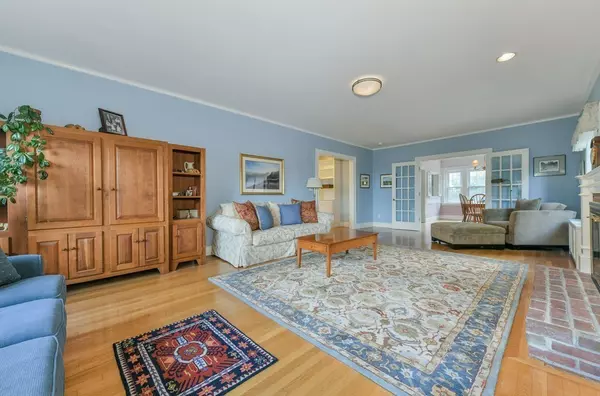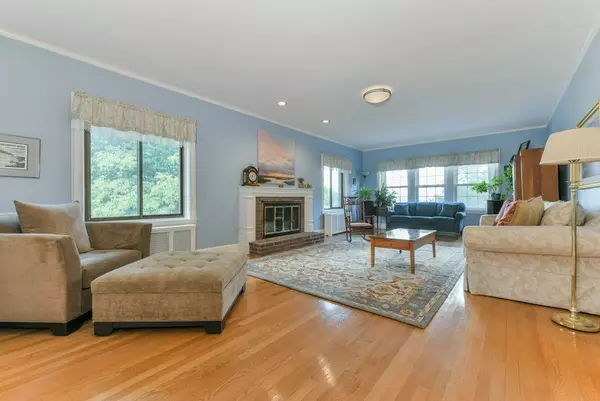$1,275,000
$1,300,000
1.9%For more information regarding the value of a property, please contact us for a free consultation.
7 Rawson Road #2 Brookline, MA 02445
4 Beds
3 Baths
2,979 SqFt
Key Details
Sold Price $1,275,000
Property Type Condo
Sub Type Condominium
Listing Status Sold
Purchase Type For Sale
Square Footage 2,979 sqft
Price per Sqft $427
MLS Listing ID 72396483
Sold Date 12/13/18
Bedrooms 4
Full Baths 3
HOA Y/N true
Year Built 1934
Annual Tax Amount $12,993
Tax Year 2018
Property Sub-Type Condominium
Property Description
On Aspinwall Hill near Washington Square, this expansive brick Tudor condo offers four-plus beds and three baths with exclusive garage and driveway spaces. Take in tree-top views from its upper floors. An inviting foyer with private balcony opens to a large living room with fireplace. French doors lead to a dining room and kitchen with breakfast nook. This level also offers three bedrooms and an office. One especially large bedroom, with bow windows looking out to the rear gardens and slate roof, might be converted to a suite with the adjacent bath. And in the office, stairs lead up to a skylit loft with en-suite bath, providing a two-level master suite. Spacious wraparound yard with terraced rear gardens and patio. Blocks to the Green Line C train at Beacon St; half mile to D train at Brookline Hills. Have dinner at Barcelona and head into Coolidge Corner for a movie. Uphill, find Schick Park with picnic area and playground. Served by Runkle School; half mile to Brookline High.
Location
State MA
County Norfolk
Zoning Brookline
Direction From Beacon Street, take Winthrop Road to Rawson Road.
Rooms
Primary Bedroom Level Second
Dining Room Flooring - Wood
Kitchen Breakfast Bar / Nook
Interior
Interior Features Entrance Foyer, Office, Entry Hall
Heating Electric Baseboard, Hot Water, Oil, Electric
Cooling None
Flooring Flooring - Wood
Fireplaces Number 1
Fireplaces Type Living Room
Appliance Range, Dishwasher, Refrigerator, Washer, Dryer, Gas Water Heater
Laundry In Basement, In Building
Exterior
Exterior Feature Balcony / Deck, Balcony
Garage Spaces 1.0
Fence Fenced
Community Features Public Transportation, Shopping, Park, Walk/Jog Trails, Conservation Area, Public School, T-Station, University
Roof Type Slate
Total Parking Spaces 1
Garage Yes
Building
Story 3
Sewer Public Sewer
Water Public
Schools
High Schools Brookline High
Others
Pets Allowed Breed Restrictions
Read Less
Want to know what your home might be worth? Contact us for a FREE valuation!

Our team is ready to help you sell your home for the highest possible price ASAP
Bought with Ken Snyder • Keller Williams Realty Boston-Metro | Back Bay





