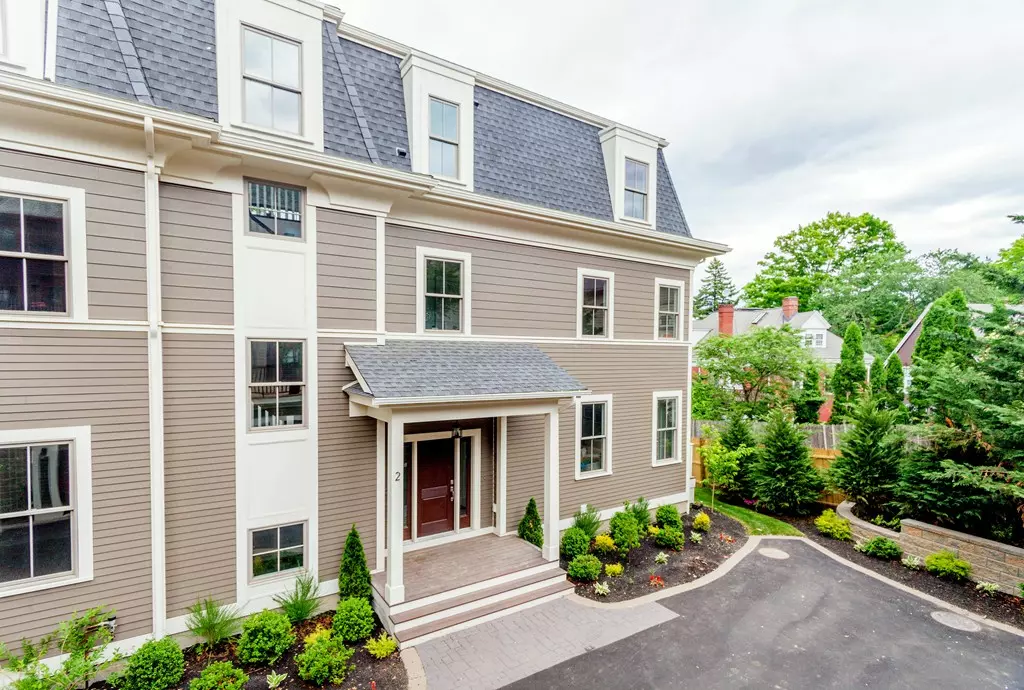$2,825,000
$2,890,000
2.2%For more information regarding the value of a property, please contact us for a free consultation.
33 Winthrop #2 Brookline, MA 02445
6 Beds
4.5 Baths
4,900 SqFt
Key Details
Sold Price $2,825,000
Property Type Condo
Sub Type Condominium
Listing Status Sold
Purchase Type For Sale
Square Footage 4,900 sqft
Price per Sqft $576
MLS Listing ID 72347113
Sold Date 08/14/18
Bedrooms 6
Full Baths 4
Half Baths 1
HOA Fees $500
HOA Y/N true
Year Built 2018
Annual Tax Amount $99,999
Tax Year 2018
Lot Size 0.311 Acres
Acres 0.31
Property Description
THE ONE YOU HAVE BEEN WAITING FOR! This magnificent new construction home offers the ultimate combination of luxury and privacy while still being in the heart of it all. Flooded with light, and featuring a flexible floor plan, highlights include a designer chef's kitchen open to a welcoming family room with fireplace and deck; a fabulous master suite with his/her closets, a fireplace, sitting area with views of the Boston skyline and a stunning master bath; kids bedrooms with huge windows set back from all the neighbors; a 3rd floor family room & roof deck with city views; and a lower level with a private bedroom and bath perfect for au-pair or guest, along with a den with kitchenette and sliding glass doors to backyard. Two-car garage AND guest parking top it all off. But perhaps most incredible is the feeling of walking out the front door onto exclusive Winthrop Court, but still being just a short walk from Washington Sq, Coolidge Corner & the Village. This home is a must see!
Location
State MA
County Norfolk
Zoning T-6
Direction Gardner or Beacon to Winthrop. Please park on Winthrop and walk down driveway.
Interior
Interior Features Wet Bar, Finish - Sheetrock, Wired for Sound
Heating Central, Hydro Air
Cooling Central Air
Flooring Tile, Marble, Hardwood, Engineered Hardwood
Fireplaces Number 3
Appliance Range, Dishwasher, Disposal, Microwave, Refrigerator, Freezer, Range Hood, Gas Water Heater
Exterior
Garage Spaces 2.0
Community Features Public Transportation, Shopping, Park, Walk/Jog Trails, Medical Facility, House of Worship, Private School, Public School, T-Station, University
Roof Type Shingle
Garage Yes
Building
Story 4
Sewer Public Sewer
Water Public
Schools
Elementary Schools Pierce
High Schools Bhs
Read Less
Want to know what your home might be worth? Contact us for a FREE valuation!

Our team is ready to help you sell your home for the highest possible price ASAP
Bought with Chamberlain Group • Historic Homes, Inc.





