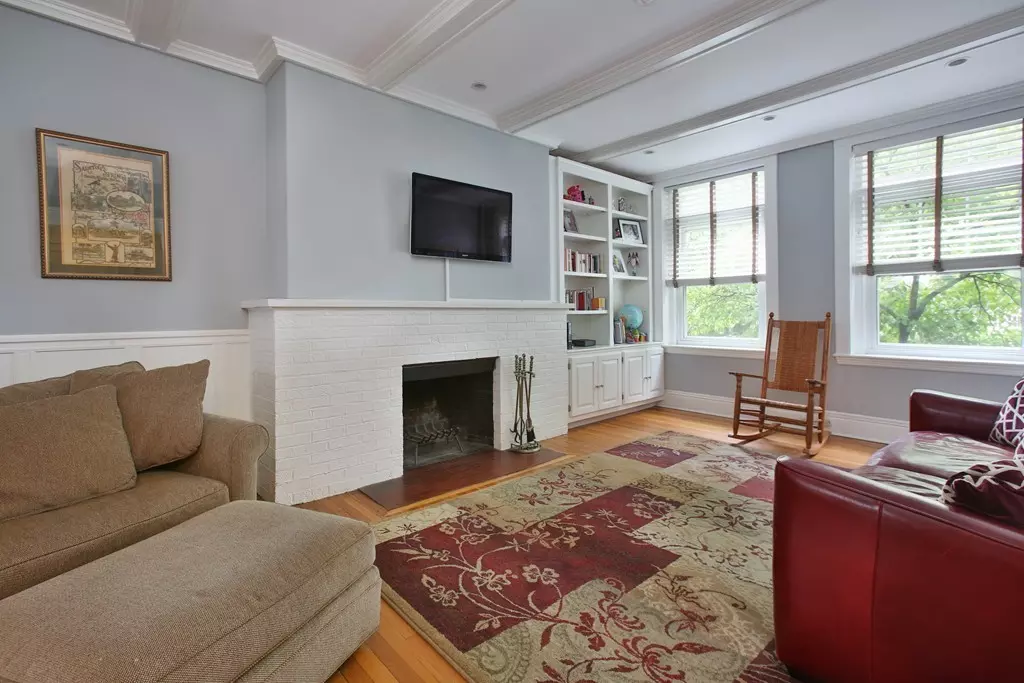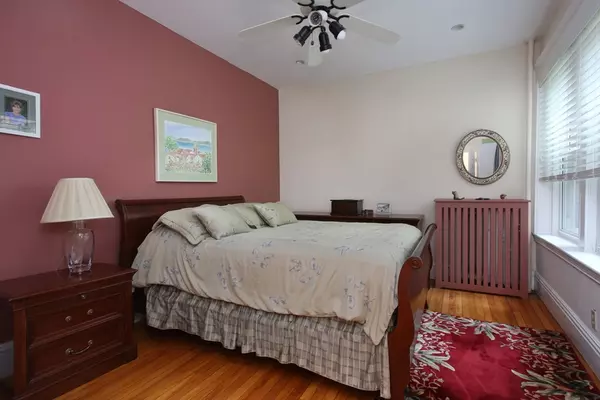$1,025,000
$899,000
14.0%For more information regarding the value of a property, please contact us for a free consultation.
183 Babcock St #1 Brookline, MA 02446
3 Beds
2 Baths
1,530 SqFt
Key Details
Sold Price $1,025,000
Property Type Condo
Sub Type Condominium
Listing Status Sold
Purchase Type For Sale
Square Footage 1,530 sqft
Price per Sqft $669
MLS Listing ID 72339844
Sold Date 07/26/18
Bedrooms 3
Full Baths 2
HOA Fees $450/mo
HOA Y/N true
Year Built 1920
Annual Tax Amount $8,239
Tax Year 2018
Property Description
Located in the heart of Coolidge Corner and close to the Longwood Medical Area, BU and Devotion School, this stunning condominium is part of a wonderful association. With high ceilings and transoms over the front-facing windows, this sunny condominium feels even larger than its 1,530 square feet. It has 3 beds, 2 full baths and nearby rental parking. A welcoming foyer opens to the living spaces and has a walk-in closet. The oversized living room has a beamed ceiling and beautiful fireplace, and opens to the lovely dining room with wainscoting. A hallway leads to the 1st full bath and renovated eat-in kitchen with granite counters and stainless appliances. Off the kitchen is a laundry room with full-sized machines. Each bedroom is separately located for privacy, one off the foyer, one off the hall and one off the kitchen with an en suite full bath. Less than 1/4 mile to the B line & less than 1/2 mile to the C line. Each unit has a private deck and shares a large grassy yard. 2015 roof
Location
State MA
County Norfolk
Area Coolidge Corner
Zoning Res
Direction Harvard to Babcock St
Rooms
Primary Bedroom Level First
Dining Room Closet/Cabinets - Custom Built, Flooring - Hardwood, Wainscoting
Kitchen Flooring - Stone/Ceramic Tile, Dining Area, Countertops - Stone/Granite/Solid, Deck - Exterior, Remodeled, Stainless Steel Appliances
Interior
Interior Features Walk-In Closet(s), Entrance Foyer
Heating Hot Water, Natural Gas
Cooling None
Flooring Wood, Flooring - Hardwood
Fireplaces Number 1
Fireplaces Type Living Room
Appliance Range, Dishwasher, Disposal, Refrigerator, Washer, Dryer, Gas Water Heater, Utility Connections for Gas Range, Utility Connections for Electric Dryer
Laundry Flooring - Stone/Ceramic Tile, Electric Dryer Hookup, Washer Hookup, First Floor, In Unit
Exterior
Exterior Feature Garden
Community Features Public Transportation, Shopping, Park, Medical Facility, House of Worship, Public School, T-Station, University
Utilities Available for Gas Range, for Electric Dryer, Washer Hookup
Roof Type Rubber
Total Parking Spaces 1
Garage No
Building
Story 1
Sewer Public Sewer
Water Public
Schools
Elementary Schools Devotion
High Schools Brookline High
Others
Pets Allowed Yes
Read Less
Want to know what your home might be worth? Contact us for a FREE valuation!

Our team is ready to help you sell your home for the highest possible price ASAP
Bought with Suzanne Sager • Berkshire Hathaway HomeServices N.E. Prime Properties





