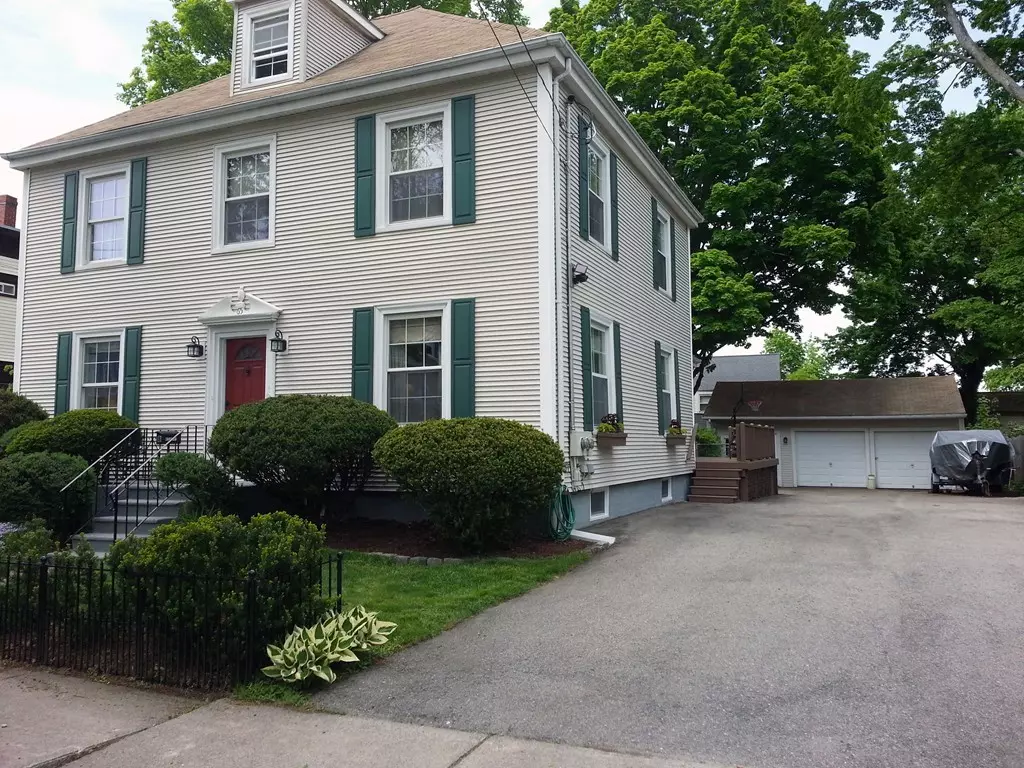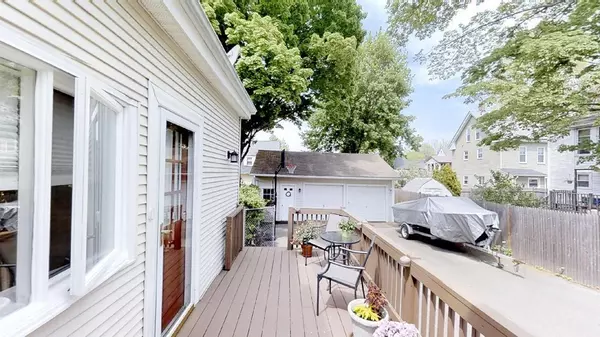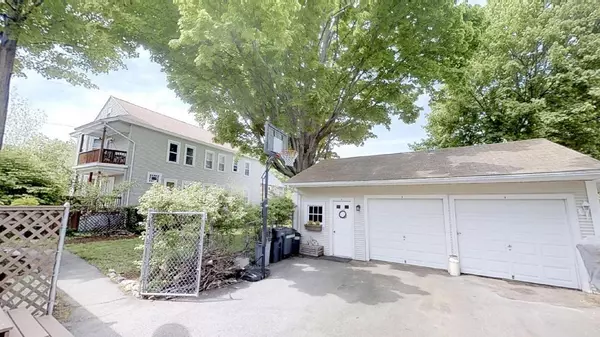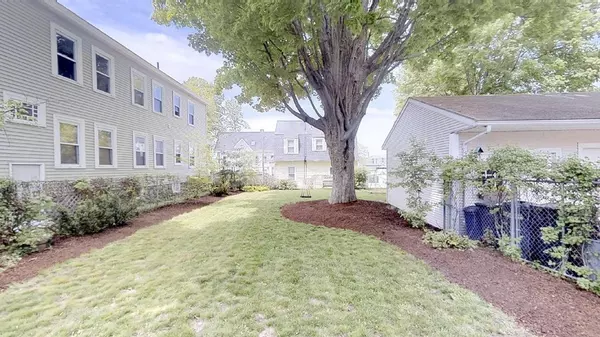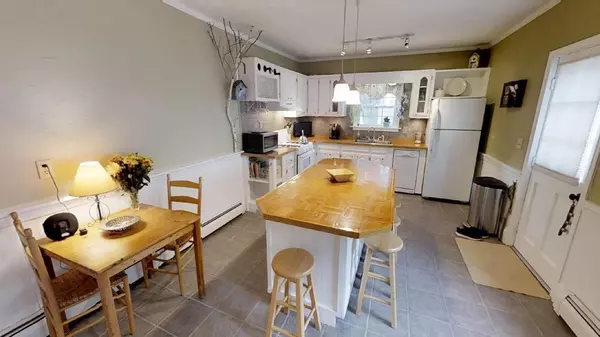$263,000
$259,900
1.2%For more information regarding the value of a property, please contact us for a free consultation.
65 S Pleasant St #A Haverhill, MA 01835
2 Beds
1 Bath
1,451 SqFt
Key Details
Sold Price $263,000
Property Type Condo
Sub Type Condominium
Listing Status Sold
Purchase Type For Sale
Square Footage 1,451 sqft
Price per Sqft $181
MLS Listing ID 72331333
Sold Date 07/30/18
Bedrooms 2
Full Baths 1
HOA Y/N false
Year Built 1900
Annual Tax Amount $2,945
Tax Year 2018
Property Description
Picture Perfect!, WOW this Bradford home is not your typical condex. Many updates have been made throughout the home, including windows, stairway, walk-in closets, roof, and more, while preserving its original character and features, such as pocket doors and hardwood floors. A flexible layout provides the option for a third bedroom on the first floor. Or better yet, take advantage of an entire third floor of unfinished space to create a master suite or large office. A bright, spacious kitchen leads outside to a deck overlooking a large, beautifully landscaped, fenced-in yard. A one car garage connects to a great workshop for additional storage or project space. Conveniently located near local shops, restaurants, walking trails, and commuter rail station, and within minutes of major highways.
Location
State MA
County Essex
Zoning RES
Direction Rte 125 to South Pleasant
Rooms
Primary Bedroom Level Second
Dining Room Flooring - Hardwood
Kitchen Flooring - Stone/Ceramic Tile, Deck - Exterior
Interior
Heating Baseboard, Natural Gas
Cooling None
Flooring Wood, Vinyl, Carpet
Appliance Range, Dishwasher, Gas Water Heater, Utility Connections for Gas Range
Laundry In Basement
Exterior
Garage Spaces 1.0
Community Features Public Transportation, Shopping, Walk/Jog Trails
Utilities Available for Gas Range
Roof Type Shingle
Total Parking Spaces 3
Garage Yes
Building
Story 3
Sewer Public Sewer
Water Public
Read Less
Want to know what your home might be worth? Contact us for a FREE valuation!

Our team is ready to help you sell your home for the highest possible price ASAP
Bought with Nicole Kelley • Berkshire Hathaway Home Services Ben Consoli Real Estate

