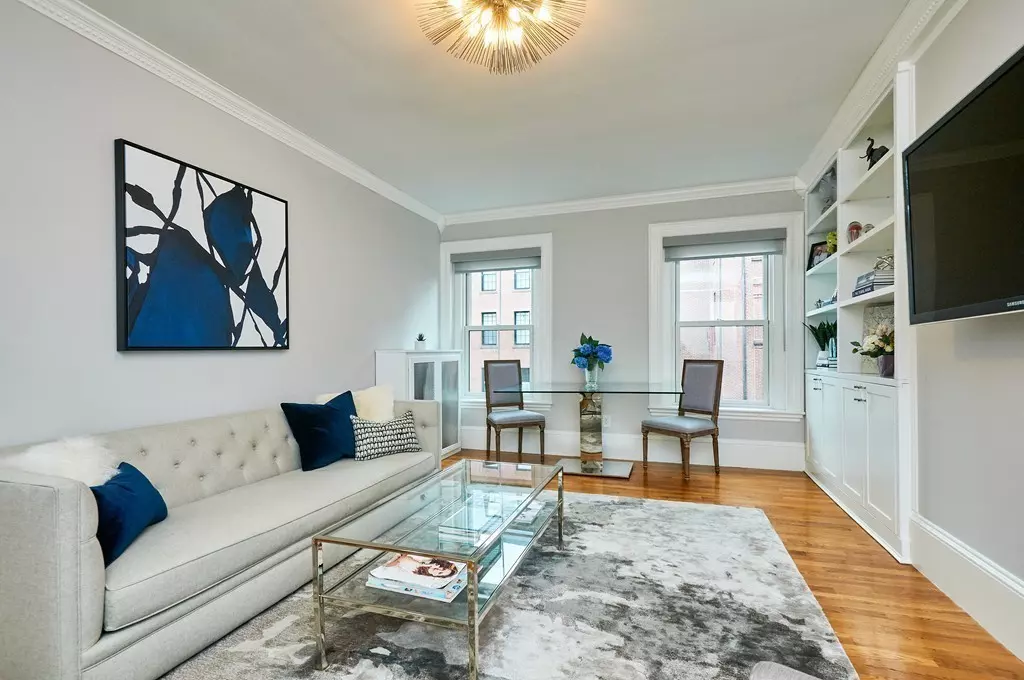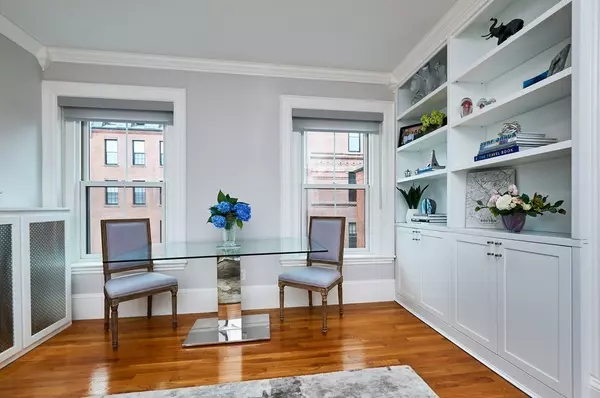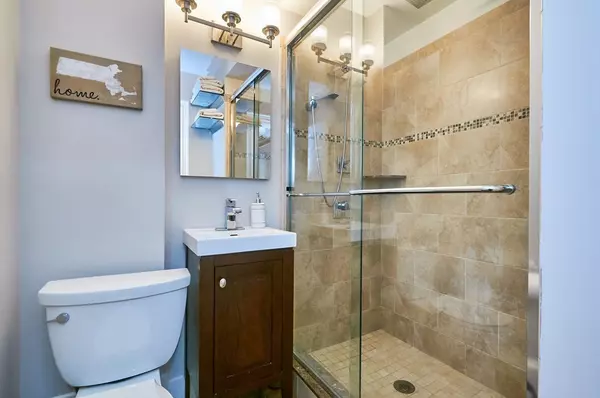$735,000
$749,900
2.0%For more information regarding the value of a property, please contact us for a free consultation.
194 Marlborough St #8 Boston, MA 02116
1 Bed
1 Bath
508 SqFt
Key Details
Sold Price $735,000
Property Type Condo
Sub Type Condominium
Listing Status Sold
Purchase Type For Sale
Square Footage 508 sqft
Price per Sqft $1,446
MLS Listing ID 72566040
Sold Date 12/09/19
Bedrooms 1
Full Baths 1
HOA Fees $364/mo
HOA Y/N true
Year Built 1910
Annual Tax Amount $3,948
Tax Year 2019
Property Description
Exquisite, Bright Top Floor Penthouse, INCLUDES DEEDED PARKING, Private Roof Deck Rights & Newly installed Central Air. Located on the corner of Marlborough & Exeter. This gut renovated apartment has a Spacious Living/Dining area, w/ new built-in book cases & crown molding, New Windows & Hardwood Floors. The newly updated kitchen features custom built cabinets, granite counters, subway tiled backsplash, Miele & LG stainless appliances, in-unit washer & dryer. The bedroom has the most Beautiful Custom California Closet, cable hook up & pocket door. The beautiful bathroom comes with tiled shower, sliding glass doors & tile floors. The building features a classic foyer w/ impeccably maintained common areas, Newer Heating & Hot Water systems, Landscaped Garden. All this just steps away from the fine dining & shopping of Newbury & Boylston, short walk to the Pru, Esplanade, Public Gardens and all of downtown Boston! Unit can be sold fully furnished.
Location
State MA
County Suffolk
Area Back Bay
Zoning R
Direction Between Dartmouth & Exeter
Rooms
Primary Bedroom Level Fourth Floor
Kitchen Closet/Cabinets - Custom Built, Flooring - Hardwood, Countertops - Stone/Granite/Solid, Remodeled, Stainless Steel Appliances
Interior
Heating Steam, Oil
Cooling Central Air, Ductless
Flooring Wood, Tile
Appliance Range, Dishwasher, Disposal, Microwave, Refrigerator, Washer, Dryer, Utility Connections for Electric Range, Utility Connections for Electric Oven, Utility Connections for Electric Dryer
Laundry In Building, In Unit, Washer Hookup
Exterior
Community Features Public Transportation, Shopping, Tennis Court(s), Park, Walk/Jog Trails, Medical Facility, Bike Path, Highway Access, House of Worship, Marina, Private School, Public School, T-Station, University
Utilities Available for Electric Range, for Electric Oven, for Electric Dryer, Washer Hookup
Waterfront false
Roof Type Rubber
Total Parking Spaces 1
Garage No
Building
Story 1
Sewer Public Sewer
Water Public
Others
Senior Community false
Read Less
Want to know what your home might be worth? Contact us for a FREE valuation!

Our team is ready to help you sell your home for the highest possible price ASAP
Bought with Cheri Apelian • William Raveis R.E. & Home Services






