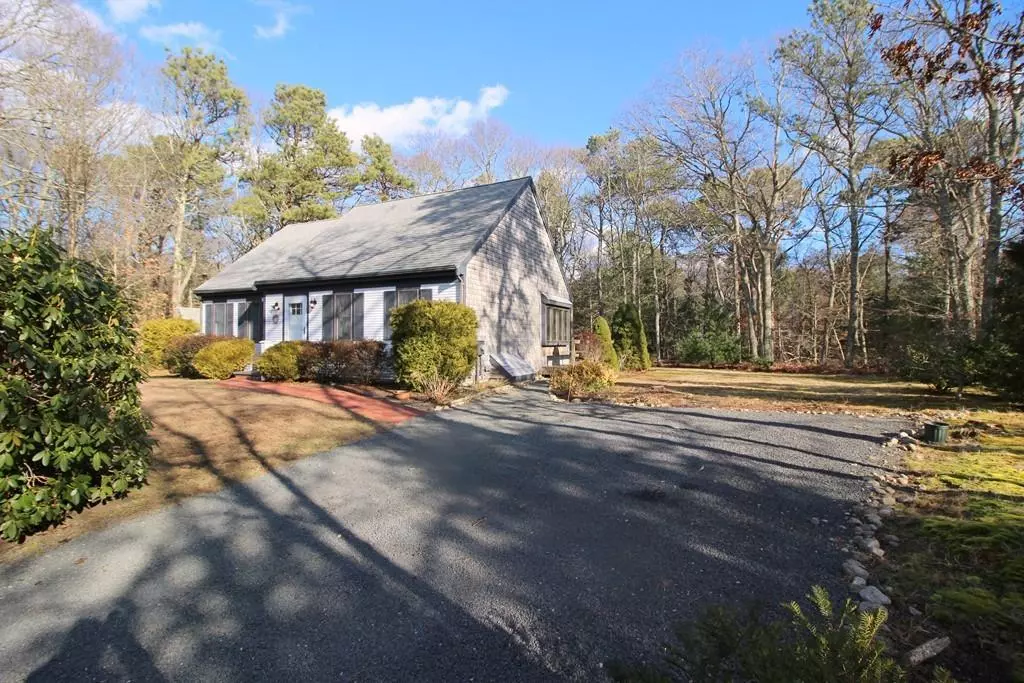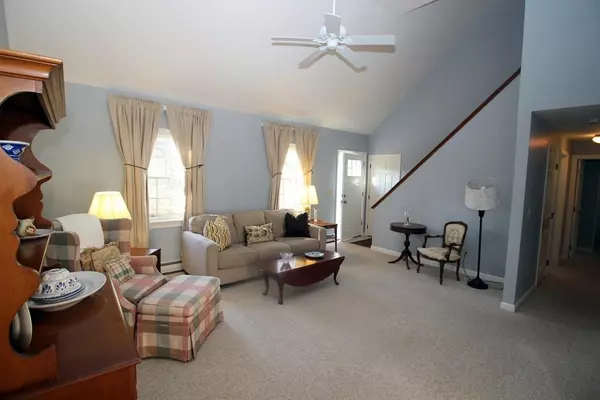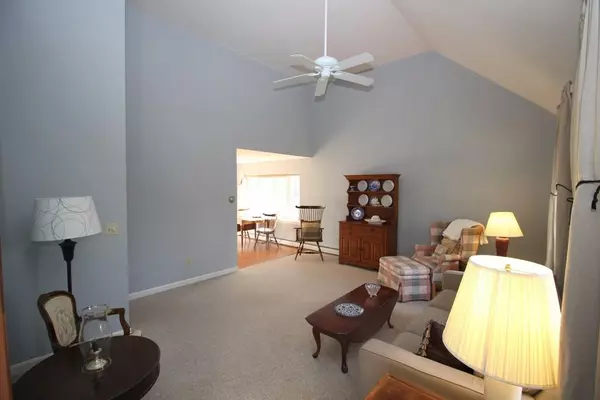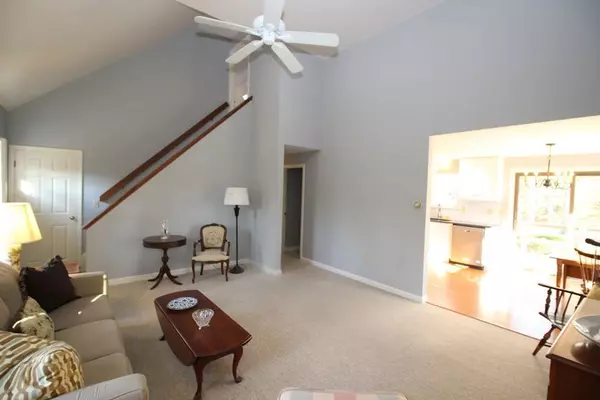$356,000
$350,000
1.7%For more information regarding the value of a property, please contact us for a free consultation.
132 Nobadeer Rd Barnstable, MA 02632
3 Beds
2 Baths
1,268 SqFt
Key Details
Sold Price $356,000
Property Type Single Family Home
Sub Type Single Family Residence
Listing Status Sold
Purchase Type For Sale
Square Footage 1,268 sqft
Price per Sqft $280
Subdivision Quissset Village
MLS Listing ID 72617365
Sold Date 03/31/20
Style Cape
Bedrooms 3
Full Baths 2
HOA Fees $250
HOA Y/N true
Year Built 1984
Annual Tax Amount $2,398
Tax Year 2020
Lot Size 0.460 Acres
Acres 0.46
Property Description
Contemporary Cape located on a cul de sac in desirable Quisset Village. This bright, sunny updated floor plan has a brand new white kitchen with granite countertops and stainless appliances. The cathedral ceiling living room flows into the dining/kitchen area with sliders to the deck. Perfect for entertaining! The first floor has a master bedroom with a new tiled full bath. The second bedroom has access to a newly renovated full bath. Up the stairs you will find a spacious bedroom with lots of natural light coming thru the skylight. This home sits on a very private lot...just shy of 1/2 acre. Many updates include freshly painted inside..new kitchen...2 new bathrooms ...new front door. Within the past 10 years there was a newer furnace, roof,windows and wired for a generator. Passing Title V in hand. Priced to sell!! All dimensions/info to be verified by buyer/buyer agent.
Location
State MA
County Barnstable
Area Centerville
Zoning RD-1;R
Direction Phinney's Lane to Wequaquet Lane to Quisset Road to Left on Nobadeer to 132 on right
Rooms
Basement Full, Interior Entry, Bulkhead, Concrete, Unfinished
Primary Bedroom Level First
Kitchen Flooring - Laminate, Dining Area, Countertops - Stone/Granite/Solid, Countertops - Upgraded, Cabinets - Upgraded, Deck - Exterior, Open Floorplan, Remodeled, Slider, Stainless Steel Appliances
Interior
Heating Baseboard, Natural Gas
Cooling None
Flooring Tile, Carpet, Laminate
Appliance Range, Dishwasher, Microwave, Refrigerator, Washer, Dryer, Gas Water Heater, Utility Connections for Electric Range, Utility Connections for Electric Oven
Laundry In Basement, Washer Hookup
Exterior
Exterior Feature Storage
Community Features Shopping, Golf, Highway Access, House of Worship, Marina, Public School
Utilities Available for Electric Range, for Electric Oven, Washer Hookup
Waterfront Description Beach Front, Bay, Harbor, Lake/Pond, Ocean, Sound, Walk to, 1 to 2 Mile To Beach, Beach Ownership(Public)
Roof Type Shingle
Total Parking Spaces 4
Garage No
Building
Lot Description Cul-De-Sac, Cleared, Level
Foundation Concrete Perimeter
Sewer Private Sewer
Water Public
Architectural Style Cape
Schools
Elementary Schools Barnstable
Read Less
Want to know what your home might be worth? Contact us for a FREE valuation!

Our team is ready to help you sell your home for the highest possible price ASAP
Bought with The Team of Cape Cod • Seaport Village Realty, Inc.





