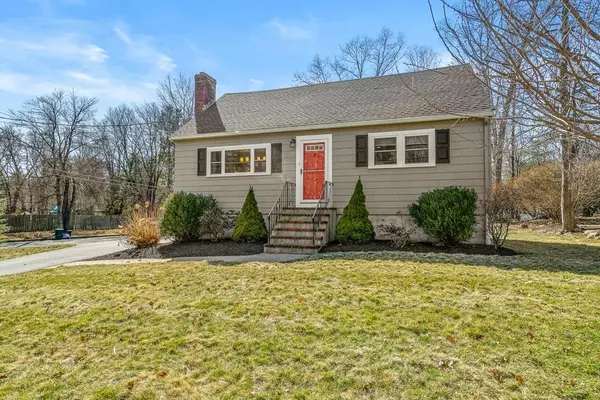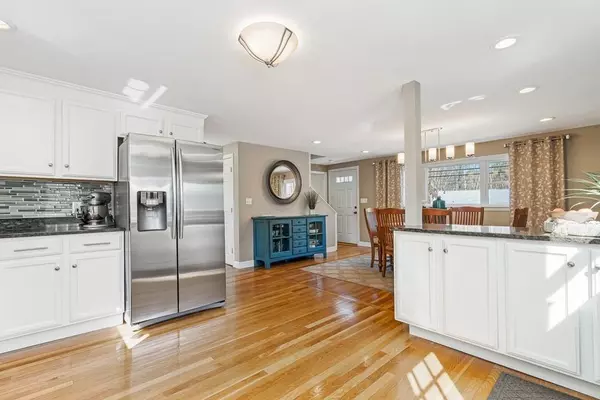$585,000
$524,900
11.4%For more information regarding the value of a property, please contact us for a free consultation.
128 Central Street North Reading, MA 01864
3 Beds
2 Baths
2,042 SqFt
Key Details
Sold Price $585,000
Property Type Single Family Home
Sub Type Single Family Residence
Listing Status Sold
Purchase Type For Sale
Square Footage 2,042 sqft
Price per Sqft $286
Subdivision Located At The Entrance To Ridgeway Estates!
MLS Listing ID 72631383
Sold Date 05/19/20
Style Cape
Bedrooms 3
Full Baths 2
HOA Y/N false
Year Built 1959
Annual Tax Amount $6,833
Tax Year 2020
Lot Size 0.380 Acres
Acres 0.38
Property Description
Picture perfect...an absolute GEM! Quintessential Cape style home, abutting a side street leading to Ridgeway Estates. Meander through the vast number of connecting side streets, enjoying one of North Readings most highly sought after subdivisions! This flat corner lot with a gorgeous PAVER PATIO and PROFESSIONALLY LANDSCAPED yard will WOW you. Impeccably maintained and completely renovated 7 years ago. OPEN CONCEPT! Stainless steel appliance kitchen with white cabinets, granite and recessed lighting. FIREPLACE dining area with flexible floor plan. FIRST FLOOR bedroom/office. Generous size bedrooms and TWO FULL BATHS, one up and one down. Plenty of RECESSED LIGHTING through out! Versatile FULLY FINISHED WALK OUT LOWER LEVEL. How will you use the extra space - Home Office, Playroom, Exercise Room, Man Cave. Buderus Heating System. Younger 4 BDR septic. Showings begin at Commuter Open House Thursday, March 12th at 4:30. Don't miss out!
Location
State MA
County Middlesex
Zoning RA
Direction Park/North to Central. On the corner of Pine Glen, abutting one of N.Reading's best neighborhoods!
Rooms
Family Room Flooring - Wall to Wall Carpet, Flooring - Laminate, Exterior Access, Open Floorplan, Recessed Lighting, Remodeled
Basement Full, Finished, Walk-Out Access, Interior Entry, Radon Remediation System
Primary Bedroom Level Second
Dining Room Flooring - Hardwood, Window(s) - Bay/Bow/Box, Breakfast Bar / Nook, Open Floorplan, Recessed Lighting, Remodeled, Lighting - Overhead
Kitchen Flooring - Hardwood, Countertops - Stone/Granite/Solid, Breakfast Bar / Nook, Exterior Access, Open Floorplan, Recessed Lighting, Stainless Steel Appliances, Lighting - Pendant
Interior
Interior Features Office, High Speed Internet
Heating Baseboard, Oil
Cooling Window Unit(s)
Flooring Carpet, Laminate, Hardwood, Flooring - Wall to Wall Carpet
Fireplaces Number 1
Fireplaces Type Dining Room
Appliance Range, Dishwasher, Microwave, Utility Connections for Electric Range, Utility Connections for Electric Oven, Utility Connections for Electric Dryer
Laundry In Basement, Washer Hookup
Exterior
Exterior Feature Rain Gutters, Storage, Professional Landscaping, Stone Wall
Community Features Shopping, Tennis Court(s), Park, Walk/Jog Trails, Golf, Bike Path, Conservation Area, Highway Access, House of Worship, Public School
Utilities Available for Electric Range, for Electric Oven, for Electric Dryer, Washer Hookup
Waterfront false
Roof Type Shingle
Total Parking Spaces 4
Garage No
Building
Lot Description Corner Lot, Cleared, Level
Foundation Concrete Perimeter
Sewer Private Sewer
Water Public
Schools
Elementary Schools Call Superinten
Middle Schools Nrms
High Schools Nrhs
Others
Acceptable Financing Contract
Listing Terms Contract
Read Less
Want to know what your home might be worth? Contact us for a FREE valuation!

Our team is ready to help you sell your home for the highest possible price ASAP
Bought with Joanna Schlansky • Elite Realty Experts, LLC






