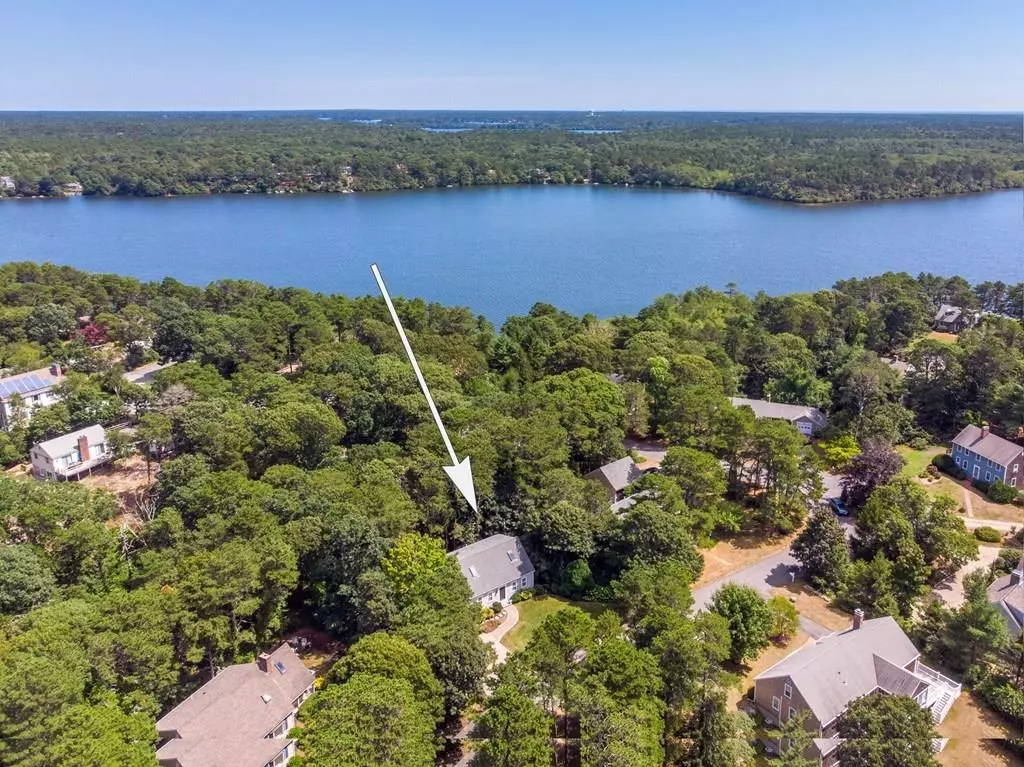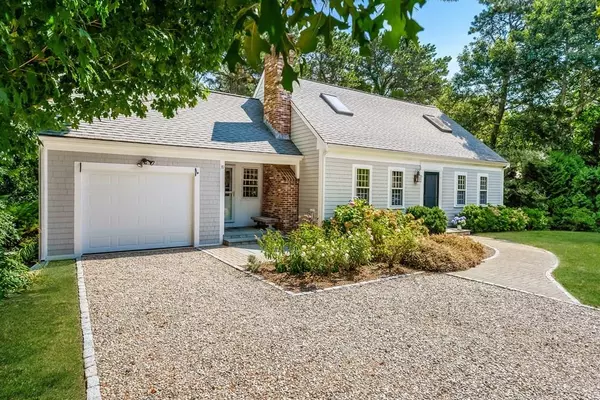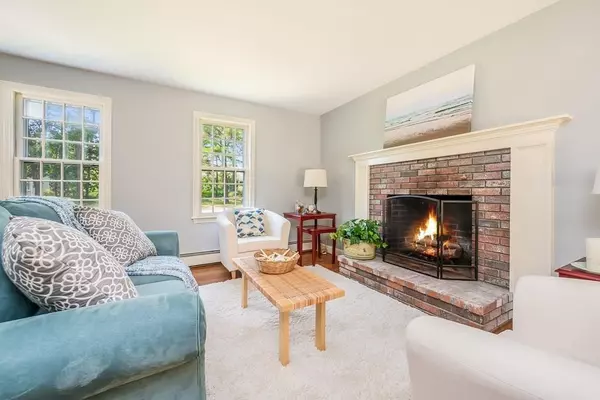$534,000
$499,000
7.0%For more information regarding the value of a property, please contact us for a free consultation.
39 Wynn Way Brewster, MA 02631
3 Beds
2 Baths
1,719 SqFt
Key Details
Sold Price $534,000
Property Type Single Family Home
Sub Type Single Family Residence
Listing Status Sold
Purchase Type For Sale
Square Footage 1,719 sqft
Price per Sqft $310
Subdivision Canoe Pond Village
MLS Listing ID 72716327
Sold Date 10/15/20
Style Cape
Bedrooms 3
Full Baths 2
HOA Fees $12/ann
HOA Y/N true
Year Built 1977
Annual Tax Amount $3,807
Tax Year 2020
Lot Size 0.350 Acres
Acres 0.35
Property Description
Canoe Pond Village! Delightful Cape with an open floor plan, spacious 1st floor bedroom, renovated baths, and hardwood floors in the living room and dining area! Relax on the deck which overlooks the trees behind the house or on chilly nights, cozy up to the wood-burning fireplace. As part of the Canoe Pond Village Association, enjoy the Assoc. beach on beautiful Upper Mill Pond where you can moor a boat, swim, fish, and paddle to your heart's content! Not far from the historic mill on Stony Brook Road and the gorgeous ''sunset beach,'' Paine's Creek Beach on Cape Cod Bay. So great to have a garage plus a walk-out (unfinished) basement! Irrigation in the front keeps the lawn green even when you are away. Handy walk-in attic for plenty of storage too. Insulation was updated in 2019. Newer water heater (2017) and newer septic (2012), which has passed inspection. Natural gas on street. Please see video! Buyers/agents to confirm all details.
Location
State MA
County Barnstable
Zoning RESD.
Direction From Satucket Rd. to Canoe Pond Dr. to left on Wynn Way to #39 on left.
Rooms
Basement Full, Walk-Out Access, Unfinished
Primary Bedroom Level First
Dining Room Flooring - Hardwood, Slider
Kitchen Flooring - Stone/Ceramic Tile
Interior
Heating Baseboard, Oil
Cooling None
Flooring Tile, Carpet, Hardwood
Fireplaces Number 1
Fireplaces Type Living Room
Appliance Range, Dishwasher, Microwave, Refrigerator, Washer, Dryer, Tank Water Heater, Utility Connections for Electric Range, Utility Connections for Electric Oven, Utility Connections for Electric Dryer
Laundry In Basement, Washer Hookup
Exterior
Exterior Feature Professional Landscaping, Sprinkler System
Garage Spaces 1.0
Utilities Available for Electric Range, for Electric Oven, for Electric Dryer, Washer Hookup
Waterfront Description Beach Front, Lake/Pond, 1/10 to 3/10 To Beach, Beach Ownership(Association)
Roof Type Shingle
Total Parking Spaces 3
Garage Yes
Building
Lot Description Wooded, Cleared, Gentle Sloping
Foundation Concrete Perimeter
Sewer Inspection Required for Sale, Private Sewer
Water Public
Architectural Style Cape
Schools
Elementary Schools Eddy/Stony Brk
Middle Schools Nauset Regional
High Schools Nauset Regional
Others
Senior Community false
Read Less
Want to know what your home might be worth? Contact us for a FREE valuation!

Our team is ready to help you sell your home for the highest possible price ASAP
Bought with Robin Thayer • Gibson Sotheby's International Realty





