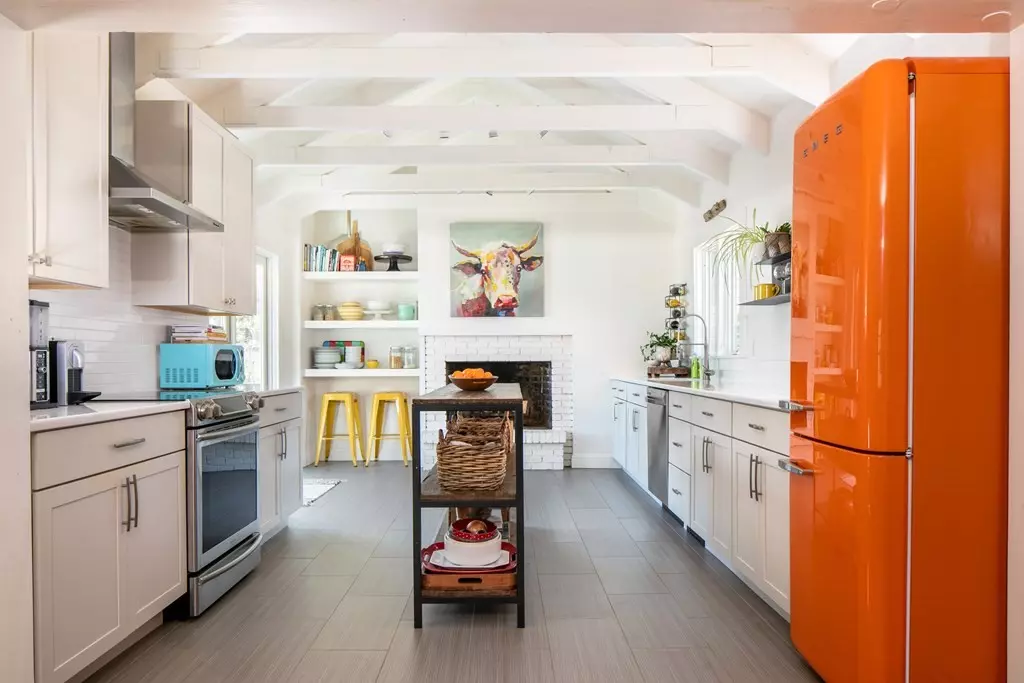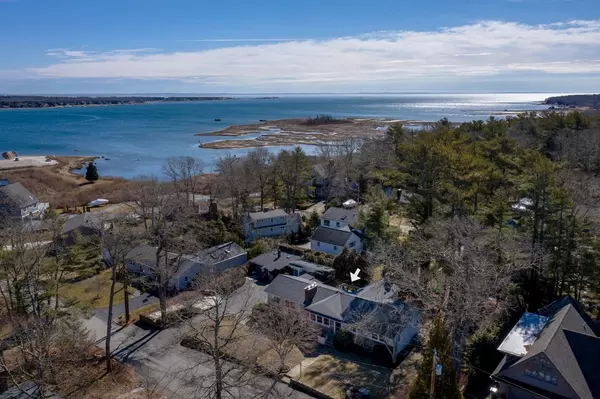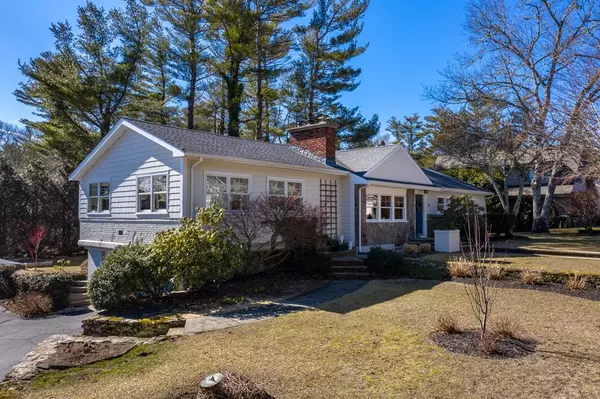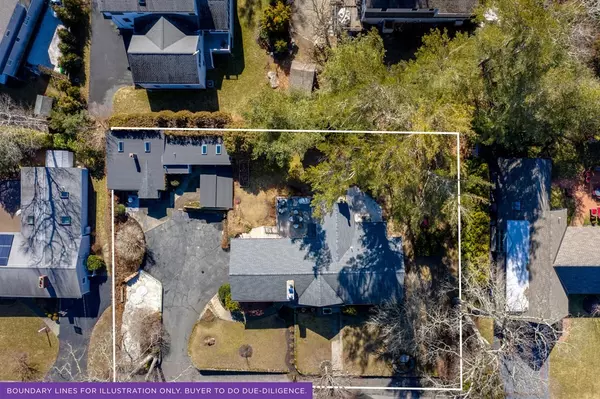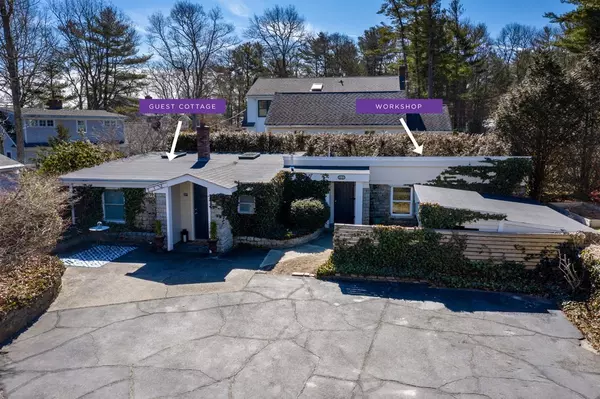$905,000
$899,900
0.6%For more information regarding the value of a property, please contact us for a free consultation.
20 Beach St Marion, MA 02738
4 Beds
3 Baths
3,150 SqFt
Key Details
Sold Price $905,000
Property Type Single Family Home
Sub Type Single Family Residence
Listing Status Sold
Purchase Type For Sale
Square Footage 3,150 sqft
Price per Sqft $287
MLS Listing ID 72799121
Sold Date 05/07/21
Style Ranch
Bedrooms 4
Full Baths 3
HOA Y/N false
Year Built 1957
Annual Tax Amount $6,999
Tax Year 2021
Lot Size 0.400 Acres
Acres 0.4
Property Description
Live comfortably on one-level in this tastefully renovated midcentury home with guest cottage and workshop outbuilding. The current steward is a creative family who have done all the hard work: NEW kitchen, master bath/laundry, mostly new windows, deck, roof, updated electrical service, insulation, finished basement, and renovated guest cottage w/ full bath/kitchenette/workshop. This cheerful home sits high on a private lot perched above the rooftops of neighboring homes w/ a distant water view. Entertain in the vaulted kitchen w/ fireplace that opens to a back deck & flows in to an adjacent living rm. A large sunny family rm has wrap around windows and nooks for offices/study areas. And the finished basement has more living space w/ a 3rd fireplace, home office, storage and direct access to the garage. Guest cottage offers all kinds of possibilities for your visitors and even rental income. Location is superb just off of Converse Rd and walking distance to the village and town beach.
Location
State MA
County Plymouth
Zoning SF Res
Direction Converse Rd to left on Beach St. House further down on right.
Rooms
Family Room Cable Hookup, Deck - Exterior, Exterior Access, Open Floorplan, Recessed Lighting, Remodeled
Basement Full, Finished, Walk-Out Access, Interior Entry, Garage Access, Sump Pump, Concrete
Primary Bedroom Level Main
Dining Room Flooring - Hardwood, Exterior Access, Open Floorplan, Recessed Lighting, Remodeled
Kitchen Vaulted Ceiling(s), Flooring - Stone/Ceramic Tile, Pantry, Countertops - Stone/Granite/Solid, Countertops - Upgraded, French Doors, Cabinets - Upgraded, Deck - Exterior, Exterior Access, Open Floorplan, Remodeled, Stainless Steel Appliances, Lighting - Overhead
Interior
Interior Features Recessed Lighting, Bathroom - Full, Bathroom - Tiled With Tub & Shower, Dining Area, Countertops - Upgraded, Breakfast Bar / Nook, Open Floor Plan, Accessory Apt.
Heating Baseboard, Electric Baseboard, Oil
Cooling Window Unit(s)
Flooring Tile, Hardwood, Flooring - Stone/Ceramic Tile
Fireplaces Number 3
Fireplaces Type Dining Room, Kitchen, Living Room
Appliance Range, Dishwasher, Disposal, Refrigerator, Washer, Dryer, Range Hood, Oil Water Heater, Utility Connections for Electric Range, Utility Connections for Electric Dryer
Laundry Electric Dryer Hookup, Washer Hookup, First Floor
Exterior
Exterior Feature Rain Gutters, Garden, Outdoor Shower, Stone Wall
Garage Spaces 2.0
Community Features Shopping, Park, Walk/Jog Trails, Stable(s), Golf, Medical Facility, Conservation Area, Highway Access, House of Worship, Private School, Public School, University
Utilities Available for Electric Range, for Electric Dryer, Washer Hookup
Waterfront Description Beach Front, Bay, Ocean, Walk to, 1/10 to 3/10 To Beach, Beach Ownership(Public)
Roof Type Shingle
Total Parking Spaces 4
Garage Yes
Building
Lot Description Wooded, Gentle Sloping
Foundation Concrete Perimeter, Block
Sewer Public Sewer
Water Public
Architectural Style Ranch
Schools
Elementary Schools Sippican
Middle Schools Orrjhs`
High Schools Orrhs
Others
Senior Community false
Acceptable Financing Contract
Listing Terms Contract
Read Less
Want to know what your home might be worth? Contact us for a FREE valuation!

Our team is ready to help you sell your home for the highest possible price ASAP
Bought with William Sherry • Mott & Chace Sotheby's International Realty

