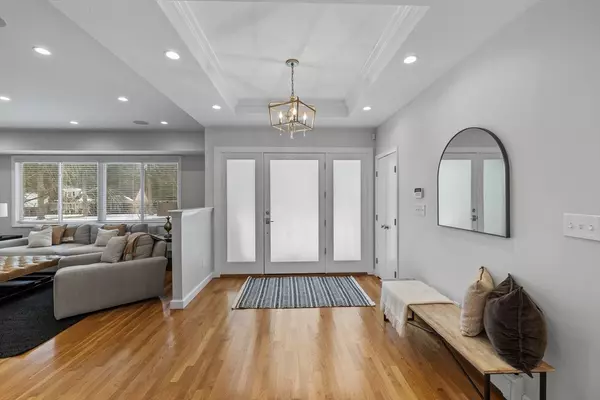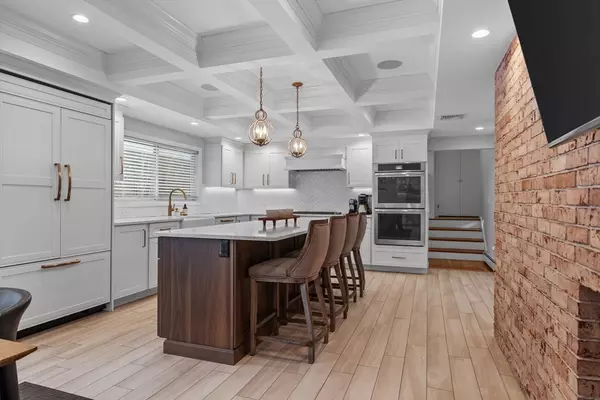9 Durham Drive Lynnfield, MA 01940
4 Beds
3.5 Baths
4,682 SqFt
OPEN HOUSE
Sat Mar 01, 11:00am - 12:30pm
Sun Mar 02, 11:00am - 12:30pm
UPDATED:
02/26/2025 01:17 PM
Key Details
Property Type Single Family Home
Sub Type Single Family Residence
Listing Status Active
Purchase Type For Sale
Square Footage 4,682 sqft
Price per Sqft $389
Subdivision Kings Grant
MLS Listing ID 73338476
Style Contemporary,Ranch
Bedrooms 4
Full Baths 3
Half Baths 1
HOA Y/N false
Year Built 1964
Annual Tax Amount $12,914
Tax Year 2024
Lot Size 0.950 Acres
Acres 0.95
Property Sub-Type Single Family Residence
Property Description
Location
State MA
County Essex
Zoning RC
Direction Essex St, to Yorkshire Dr, to Chatham Way to 9 Durham Dr / Lowell St to 9 Durham Dr – Google Map
Rooms
Basement Full, Garage Access
Interior
Interior Features Central Vacuum, Wet Bar, Wired for Sound
Heating Baseboard, Natural Gas
Cooling Central Air
Flooring Tile, Concrete, Hardwood
Fireplaces Number 3
Appliance Gas Water Heater, Oven, Dishwasher, Disposal, Microwave, Range, Refrigerator, Freezer, Washer, Dryer, Range Hood
Exterior
Exterior Feature Deck - Vinyl, Patio, Rain Gutters, Professional Landscaping, Sprinkler System, Decorative Lighting, Screens, Fenced Yard, Garden
Garage Spaces 3.0
Fence Fenced/Enclosed, Fenced
Community Features Shopping, Park, Walk/Jog Trails, Stable(s), Golf, Medical Facility, Bike Path, Conservation Area, Highway Access, House of Worship, Public School, Sidewalks
Utilities Available for Gas Range
Roof Type Shingle
Total Parking Spaces 10
Garage Yes
Building
Lot Description Cul-De-Sac, Cleared, Level
Foundation Concrete Perimeter
Sewer Private Sewer
Water Public
Architectural Style Contemporary, Ranch
Schools
Elementary Schools Summer Street
Middle Schools Pickering
High Schools Lynnfield
Others
Senior Community false





