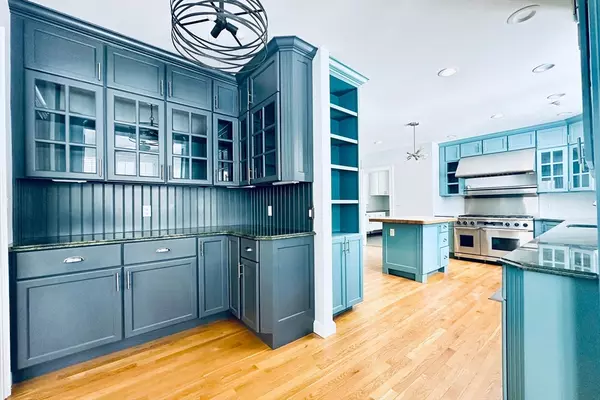19 Nash Ln Weston, MA 02493
6 Beds
4.5 Baths
5,900 SqFt
UPDATED:
02/23/2025 08:06 AM
Key Details
Property Type Single Family Home
Sub Type Single Family Residence
Listing Status Active
Purchase Type For Rent
Square Footage 5,900 sqft
MLS Listing ID 73336296
Bedrooms 6
Full Baths 4
Half Baths 1
HOA Y/N false
Rental Info Lease Terms(Annual),Term of Rental(12+)
Year Built 1897
Property Sub-Type Single Family Residence
Property Description
Location
State MA
County Middlesex
Direction Nash Lane is off South Ave
Rooms
Family Room Flooring - Hardwood
Primary Bedroom Level Second
Dining Room Flooring - Hardwood
Kitchen Flooring - Wood, Countertops - Stone/Granite/Solid, Kitchen Island, Recessed Lighting
Interior
Interior Features Bathroom - Full, Bathroom - Half, Play Room, Bathroom, Sitting Room, Den, Mud Room, High Speed Internet
Heating Natural Gas, Steam
Flooring Wood, Hardwood
Fireplaces Number 7
Fireplaces Type Dining Room, Family Room, Living Room, Master Bedroom
Appliance Range, Dishwasher, Disposal, Refrigerator, Washer, ENERGY STAR Qualified Dryer
Laundry Closet/Cabinets - Custom Built, First Floor, In Unit
Exterior
Exterior Feature Porch, Patio, Rain Gutters, Sprinkler System
Garage Spaces 2.0
Community Features Public Transportation, Walk/Jog Trails, Medical Facility, Highway Access, Private School, Public School
Total Parking Spaces 5
Garage Yes
Schools
Elementary Schools Woodland/Ctry
Middle Schools Wms
High Schools Whs
Others
Pets Allowed Yes w/ Restrictions
Senior Community false





