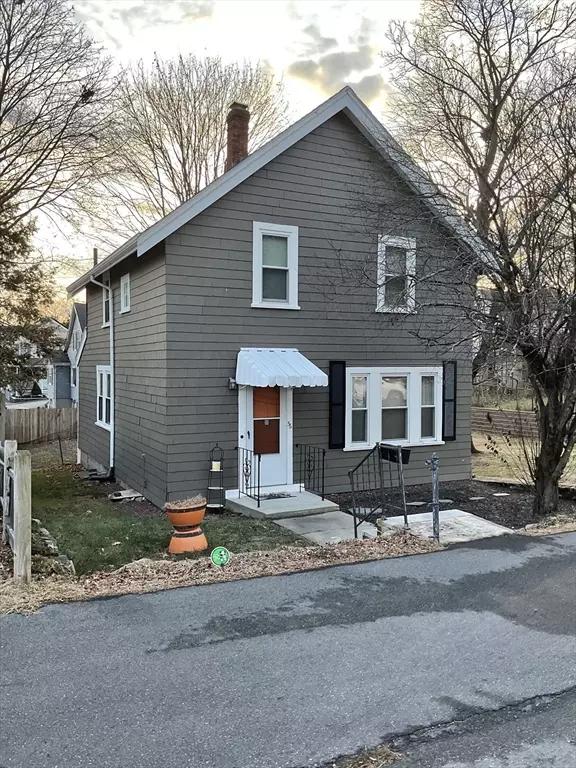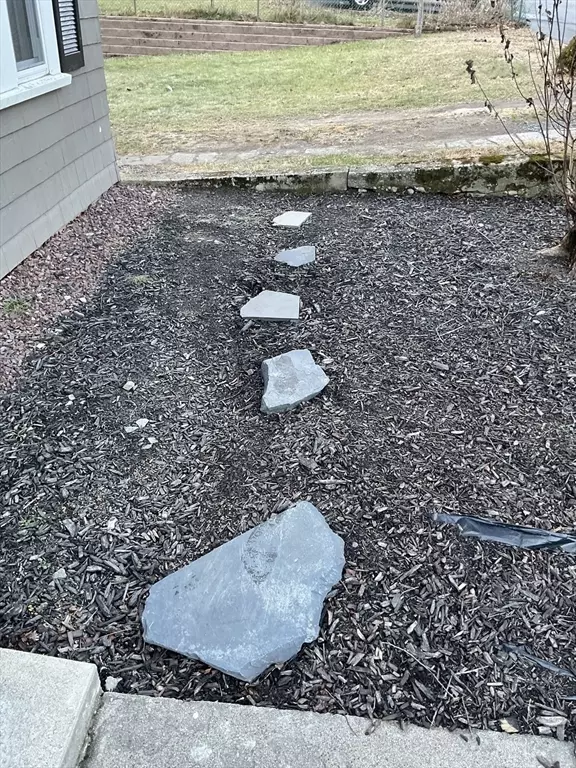
56 Riverview Street Dedham, MA 02026
3 Beds
1 Bath
1,030 SqFt
OPEN HOUSE
Sun Dec 15, 1:00pm - 3:00pm
UPDATED:
12/10/2024 03:44 PM
Key Details
Property Type Single Family Home
Sub Type Single Family Residence
Listing Status Active
Purchase Type For Sale
Square Footage 1,030 sqft
Price per Sqft $574
MLS Listing ID 73318731
Style Colonial
Bedrooms 3
Full Baths 1
HOA Y/N false
Year Built 1920
Annual Tax Amount $6,151
Tax Year 2024
Lot Size 6,098 Sqft
Acres 0.14
Property Description
Location
State MA
County Norfolk
Area Riverdale
Zoning Res
Direction Bridge Street to Riverview Street. Riverdale area of Dedham.
Rooms
Basement Unfinished
Primary Bedroom Level Second
Dining Room Flooring - Hardwood
Interior
Heating Hot Water, Natural Gas
Cooling None
Flooring Wood, Vinyl
Appliance Gas Water Heater, Refrigerator, Washer
Laundry Washer Hookup, In Basement
Exterior
Exterior Feature Deck, Deck - Wood, Rain Gutters, Storage
Community Features Public Transportation, Shopping, Tennis Court(s), Park, Walk/Jog Trails, Medical Facility, Bike Path, Highway Access, Public School, T-Station
Utilities Available for Gas Range, Washer Hookup
Roof Type Shingle
Total Parking Spaces 2
Garage No
Building
Lot Description Cleared
Foundation Stone
Sewer Public Sewer
Water Public
Schools
Elementary Schools Riverdale
Middle Schools Dedham Middle
High Schools Dedham High
Others
Senior Community false
Acceptable Financing Contract
Listing Terms Contract






