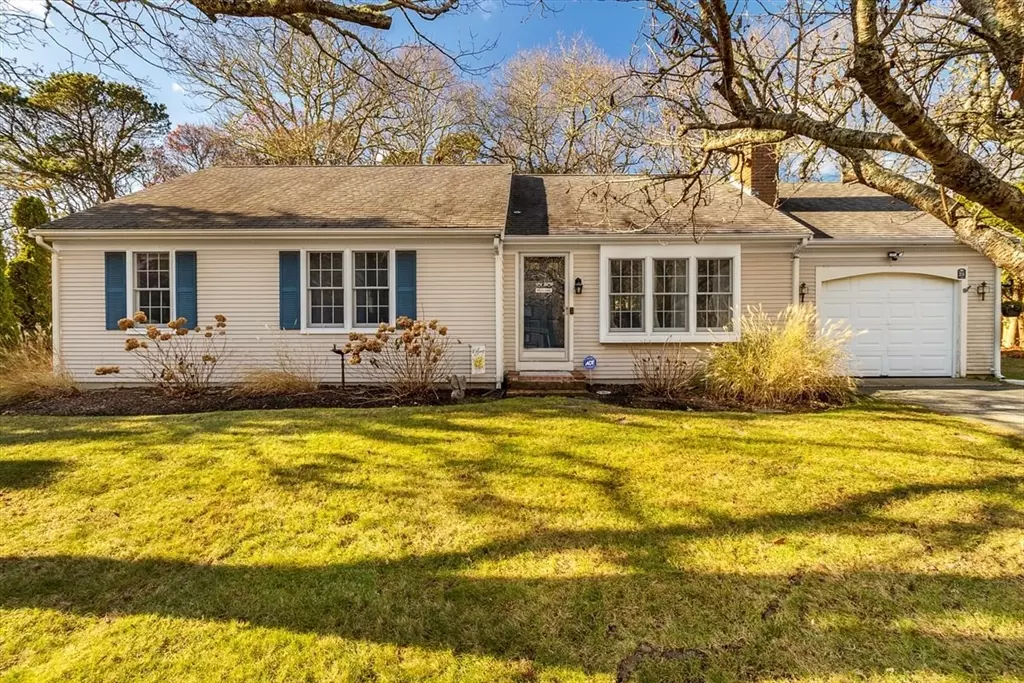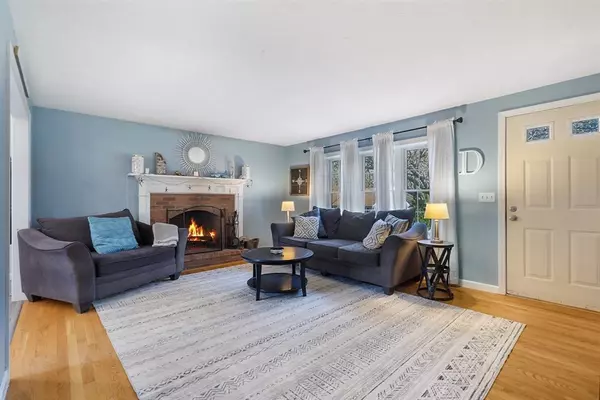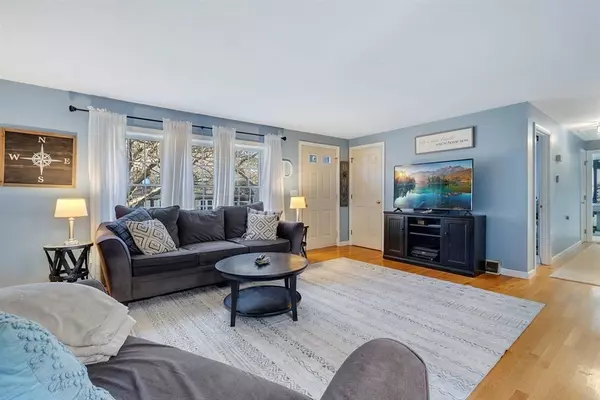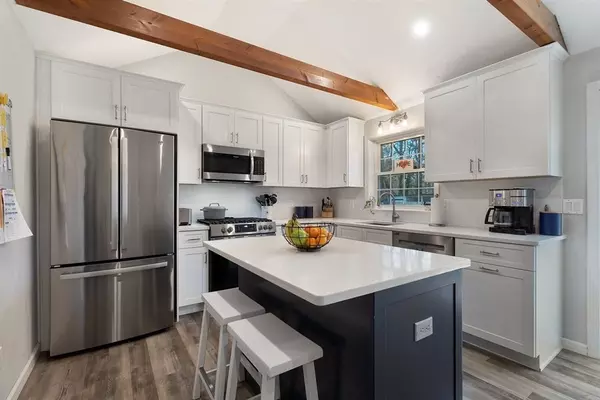
29 Peacock Dr Barnstable, MA 02672
3 Beds
2 Baths
1,196 SqFt
OPEN HOUSE
Sat Dec 14, 1:00pm - 3:00pm
Sun Dec 15, 10:00am - 12:00pm
UPDATED:
12/08/2024 08:05 AM
Key Details
Property Type Single Family Home
Sub Type Single Family Residence
Listing Status Active
Purchase Type For Sale
Square Footage 1,196 sqft
Price per Sqft $526
MLS Listing ID 73317465
Style Ranch
Bedrooms 3
Full Baths 2
HOA Y/N false
Year Built 1985
Annual Tax Amount $4,572
Tax Year 2024
Lot Size 10,018 Sqft
Acres 0.23
Property Description
Location
State MA
County Barnstable
Area West Hyannisport
Zoning R
Direction Old Town to Goat Field to Rabbit to Peacock
Rooms
Basement Full
Primary Bedroom Level First
Dining Room Flooring - Hardwood, Exterior Access
Kitchen Beamed Ceilings, Vaulted Ceiling(s), Dining Area, Countertops - Stone/Granite/Solid, Kitchen Island, Cabinets - Upgraded, Exterior Access, Stainless Steel Appliances, Flooring - Engineered Hardwood
Interior
Heating Forced Air, Natural Gas
Cooling Central Air
Flooring Wood, Tile, Engineered Hardwood
Fireplaces Number 1
Fireplaces Type Living Room
Appliance Gas Water Heater, Water Heater, Range, Dishwasher, Microwave
Laundry First Floor, Washer Hookup
Exterior
Exterior Feature Patio, Rain Gutters, Storage, Garden, Other
Garage Spaces 1.0
Community Features Public Transportation, Park, Golf, Medical Facility, Conservation Area, Public School
Utilities Available for Gas Range, Washer Hookup
Waterfront Description Beach Front,Ocean,1 to 2 Mile To Beach,Beach Ownership(Public)
Roof Type Shingle
Total Parking Spaces 4
Garage Yes
Building
Lot Description Wooded, Cleared, Level
Foundation Concrete Perimeter
Sewer Private Sewer
Water Public
Schools
High Schools Barnstable Hs
Others
Senior Community false






