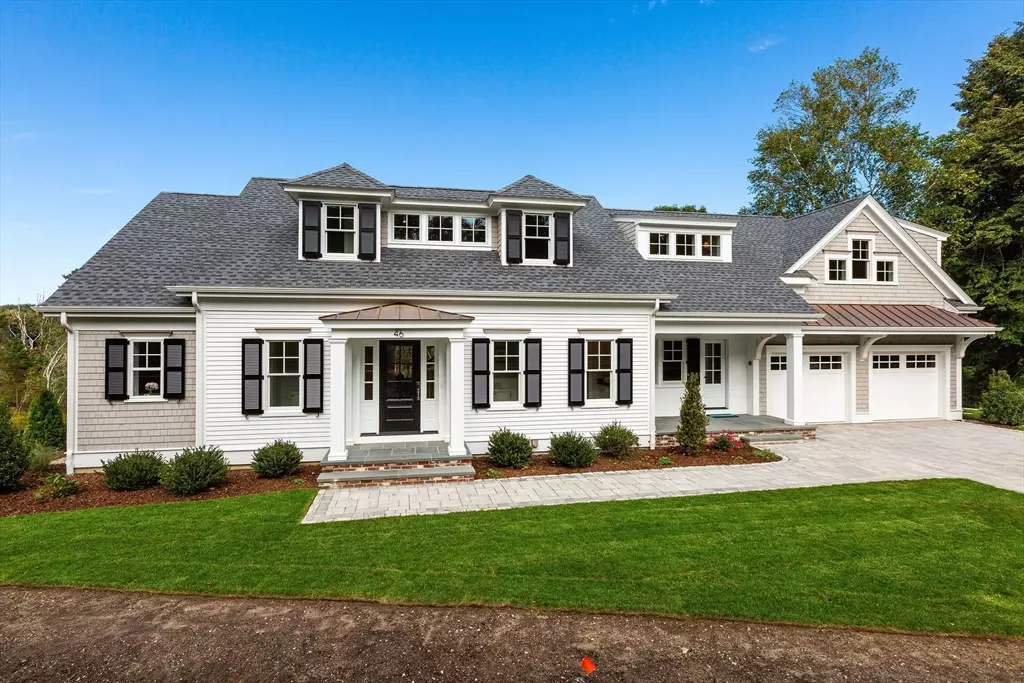
46 Tonset Rd Orleans, MA 02653
5 Beds
6.5 Baths
5,700 SqFt
UPDATED:
10/15/2024 07:05 AM
Key Details
Property Type Single Family Home
Sub Type Single Family Residence
Listing Status Active
Purchase Type For Sale
Square Footage 5,700 sqft
Price per Sqft $789
MLS Listing ID 73301559
Style Cape
Bedrooms 5
Full Baths 6
Half Baths 1
HOA Y/N false
Year Built 2024
Annual Tax Amount $7,788
Tax Year 2024
Lot Size 2.500 Acres
Acres 2.5
Property Description
Location
State MA
County Barnstable
Zoning 100
Direction Main St to Tonset Rd
Rooms
Family Room Cathedral Ceiling(s), Flooring - Hardwood, French Doors, Wet Bar, Deck - Exterior, Open Floorplan, Recessed Lighting
Basement Full, Partially Finished, Walk-Out Access
Primary Bedroom Level First
Dining Room Flooring - Hardwood, French Doors, Deck - Exterior, Open Floorplan, Recessed Lighting
Kitchen Coffered Ceiling(s), Flooring - Hardwood, Window(s) - Picture, Pantry, Countertops - Stone/Granite/Solid, French Doors, Kitchen Island, Wet Bar, Breakfast Bar / Nook, Cabinets - Upgraded, Deck - Exterior, Exterior Access, High Speed Internet Hookup, Open Floorplan, Recessed Lighting, Second Dishwasher, Stainless Steel Appliances, Wine Chiller, Gas Stove, Lighting - Pendant, Crown Molding
Interior
Interior Features Bathroom - Full, Wet bar, Cabinets - Upgraded, Open Floorplan, Recessed Lighting, Great Room, Central Vacuum
Heating Forced Air, Natural Gas
Cooling Central Air
Flooring Tile, Hardwood, Flooring - Engineered Hardwood
Fireplaces Number 2
Fireplaces Type Family Room, Living Room
Appliance Water Heater, Range, Dishwasher, Microwave, Refrigerator, Washer, Dryer, ENERGY STAR Qualified Refrigerator, ENERGY STAR Qualified Dryer, ENERGY STAR Qualified Dishwasher, ENERGY STAR Qualified Washer
Laundry Flooring - Stone/Ceramic Tile, Recessed Lighting, First Floor
Exterior
Exterior Feature Deck - Composite, Pool - Inground, Pool - Inground Heated, Professional Landscaping, Sprinkler System, Decorative Lighting, Fenced Yard, Outdoor Shower, Stone Wall
Garage Spaces 2.0
Fence Fenced
Pool In Ground, Pool - Inground Heated
Utilities Available for Gas Range
Waterfront Description Waterfront,Walk to,Access,Marsh,Public
Roof Type Shingle
Total Parking Spaces 6
Garage Yes
Private Pool true
Building
Lot Description Wooded, Easements, Cleared
Foundation Concrete Perimeter
Sewer Private Sewer
Water Public
Others
Senior Community false






