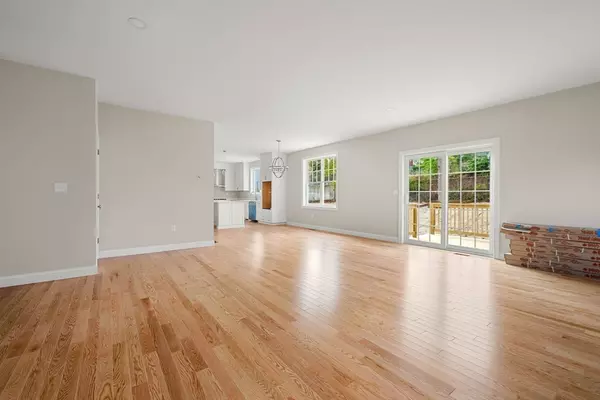
63 Sturtevant Street Beverly, MA 01915
4 Beds
2.5 Baths
2,857 SqFt
OPEN HOUSE
Sun Dec 08, 12:00pm - 1:30pm
UPDATED:
12/02/2024 09:23 PM
Key Details
Property Type Single Family Home
Sub Type Single Family Residence
Listing Status Active
Purchase Type For Sale
Square Footage 2,857 sqft
Price per Sqft $402
MLS Listing ID 73294512
Style Colonial
Bedrooms 4
Full Baths 2
Half Baths 1
HOA Y/N true
Year Built 2024
Tax Year 2024
Lot Size 0.270 Acres
Acres 0.27
Property Description
Location
State MA
County Essex
Zoning R
Direction McKay Street to Goodyear St. to Echo Ave to Sturtevant St. Ext.
Rooms
Family Room Closet, Flooring - Hardwood, Open Floorplan, Recessed Lighting, Slider
Basement Full, Interior Entry
Primary Bedroom Level Second
Dining Room Flooring - Hardwood, Open Floorplan
Kitchen Pantry, Countertops - Stone/Granite/Solid, Kitchen Island, Cabinets - Upgraded, Recessed Lighting
Interior
Heating Central, Forced Air
Cooling Central Air
Flooring Tile, Hardwood, Other
Fireplaces Number 1
Fireplaces Type Family Room
Appliance Water Heater, Tankless Water Heater, Oven, Dishwasher, Range, Range Hood
Laundry Second Floor, Electric Dryer Hookup, Washer Hookup
Exterior
Exterior Feature Porch, Deck - Wood
Garage Spaces 2.0
Community Features Tennis Court(s), Park, Walk/Jog Trails
Utilities Available for Electric Dryer, Washer Hookup
Roof Type Shingle
Total Parking Spaces 2
Garage Yes
Building
Lot Description Easements
Foundation Concrete Perimeter
Sewer Public Sewer
Water Public
Others
Senior Community false






