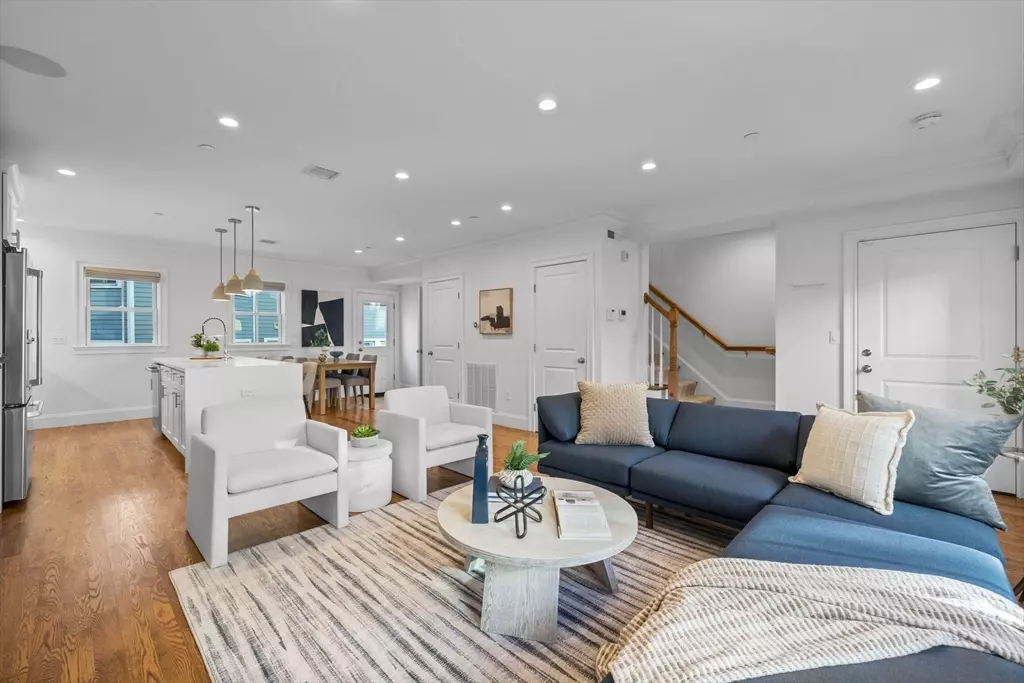$1,415,000
$1,325,000
6.8%For more information regarding the value of a property, please contact us for a free consultation.
43 Pleasant St. #3 Boston, MA 02129
2 Beds
2.5 Baths
1,341 SqFt
Key Details
Sold Price $1,415,000
Property Type Condo
Sub Type Condominium
Listing Status Sold
Purchase Type For Sale
Square Footage 1,341 sqft
Price per Sqft $1,055
MLS Listing ID 73330606
Sold Date 02/21/25
Bedrooms 2
Full Baths 2
Half Baths 1
HOA Fees $208/mo
Year Built 1865
Annual Tax Amount $9,269
Tax Year 2025
Lot Size 1,306 Sqft
Acres 0.03
Property Sub-Type Condominium
Property Description
Introducing this absolutely stunning penthouse duplex in Charlestown's coveted Gas-Light District! Just off Monument Sq., this building underwent a complete transformation in 2019 resulting in 3 exceptional residences. Up just one level from the entrance, you'll find an entertainer's haven w/ a flawless open floor plan featuring oak hardwood flrs, recessed lighting, crown molding, built-in speakers and a powder room. The kitchen is a chef's delight fully equipped with custom cabinetry, quartz counters + stainless steel GE Café Series appliances centered around a grand island. Upstairs, you'll find a convenient laundry nook between two spacious bedrooms, each with ensuite bathrooms and walk-in closets, but the real crown jewel is the walk up private roof deck with its own wet bar and gas-lined grill, offering breathtaking panoramic views of Boston's skyline. Central A/C, private storage, in-unit W/D and custom window treatments complete this home - Experience urban living at its finest!
Location
State MA
County Suffolk
Area Charlestown
Zoning Res
Direction Monument Square to Pleasant Street
Rooms
Basement Y
Primary Bedroom Level Third
Kitchen Bathroom - Half, Flooring - Hardwood, Dining Area, Countertops - Stone/Granite/Solid, Kitchen Island, Open Floorplan, Recessed Lighting, Gas Stove, Lighting - Pendant, Crown Molding
Interior
Interior Features Wet Bar
Heating Forced Air, Hydro Air
Cooling Central Air
Flooring Hardwood
Appliance Range, Dishwasher, Disposal, Microwave, Refrigerator, Freezer, Washer, Dryer, Wine Refrigerator
Laundry Laundry Closet, In Unit
Exterior
Exterior Feature Deck - Roof, City View(s)
Community Features Public Transportation, Shopping, Park, Walk/Jog Trails, Medical Facility, Laundromat, Bike Path, Conservation Area, Highway Access, House of Worship, Marina, Public School, T-Station, University
Utilities Available for Gas Range
View Y/N Yes
View City
Roof Type Rubber
Garage No
Building
Story 2
Sewer Public Sewer
Water Public
Others
Pets Allowed Yes w/ Restrictions
Senior Community false
Read Less
Want to know what your home might be worth? Contact us for a FREE valuation!

Our team is ready to help you sell your home for the highest possible price ASAP
Bought with Frank Celeste • Gibson Sotheby's International Realty





