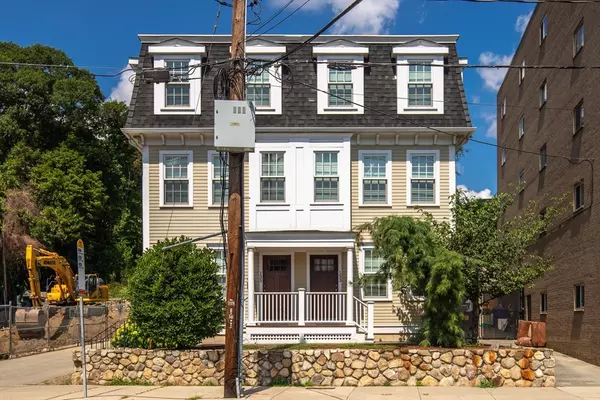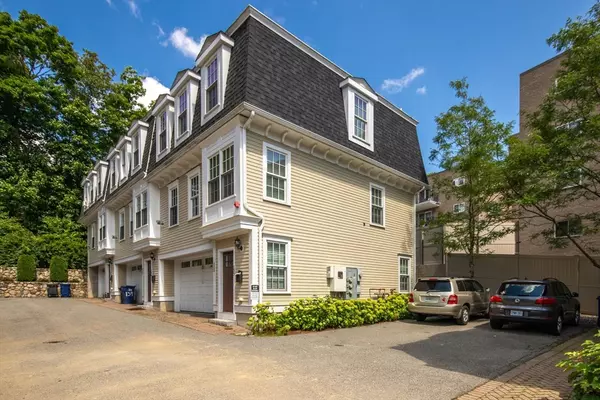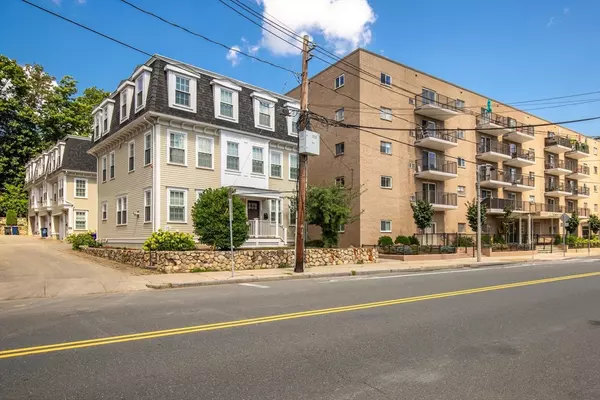$3,450,000
$4,150,000
16.9%For more information regarding the value of a property, please contact us for a free consultation.
133-141 Tremont St Boston, MA 02135
15 Beds
12.5 Baths
8,500 SqFt
Key Details
Sold Price $3,450,000
Property Type Multi-Family
Sub Type 5+ Family - 5+ Units Side by Side
Listing Status Sold
Purchase Type For Sale
Square Footage 8,500 sqft
Price per Sqft $405
MLS Listing ID 73286444
Sold Date 02/18/25
Bedrooms 15
Full Baths 10
Half Baths 5
Year Built 2012
Annual Tax Amount $30,178
Tax Year 2024
Lot Size 0.260 Acres
Acres 0.26
Property Sub-Type 5+ Family - 5+ Units Side by Side
Property Description
Built in 2012, The Tremont is a newer construction development consisting of five (5) fully leased luxury town homes set in a residential neighborhood on the Newton, MA line just steps to Oak Square, Brighton Center, St. Elizabeth's Hospital & one mile to Boston Landing and Arsenal Yards. The property is made up of two ground up new construction buildings. The front facing building is a side by side two (2) unit attached townhome building with three (3) levels of living including an entire top floor primary suite and unfinished basements. The rear building, 137-141 Tremont consists of three (3) attached townhomes with three (3) levels of living and a direct access two (2) car garage for each. The project is of high quality building materials with an emphasis on craftsmanship. Originally to be sold as condominiums, the Class A asset was acquired in 2012 and quickly stabilized. The unique investment offers luxury accommodations not readily available in this market.
Location
State MA
County Suffolk
Area Brighton
Zoning R4
Direction Washington to Tremont
Rooms
Basement Concrete, Unfinished
Interior
Flooring Hardwood
Fireplaces Number 5
Exterior
Exterior Feature Balcony
Garage Spaces 6.0
Waterfront Description Beach Front,River,1/10 to 3/10 To Beach
Roof Type Shingle
Total Parking Spaces 10
Garage Yes
Building
Story 15
Foundation Concrete Perimeter
Sewer Public Sewer
Water Public
Schools
High Schools Boston Latin
Others
Senior Community false
Read Less
Want to know what your home might be worth? Contact us for a FREE valuation!

Our team is ready to help you sell your home for the highest possible price ASAP
Bought with Sean Packard • Centre Realty Group





