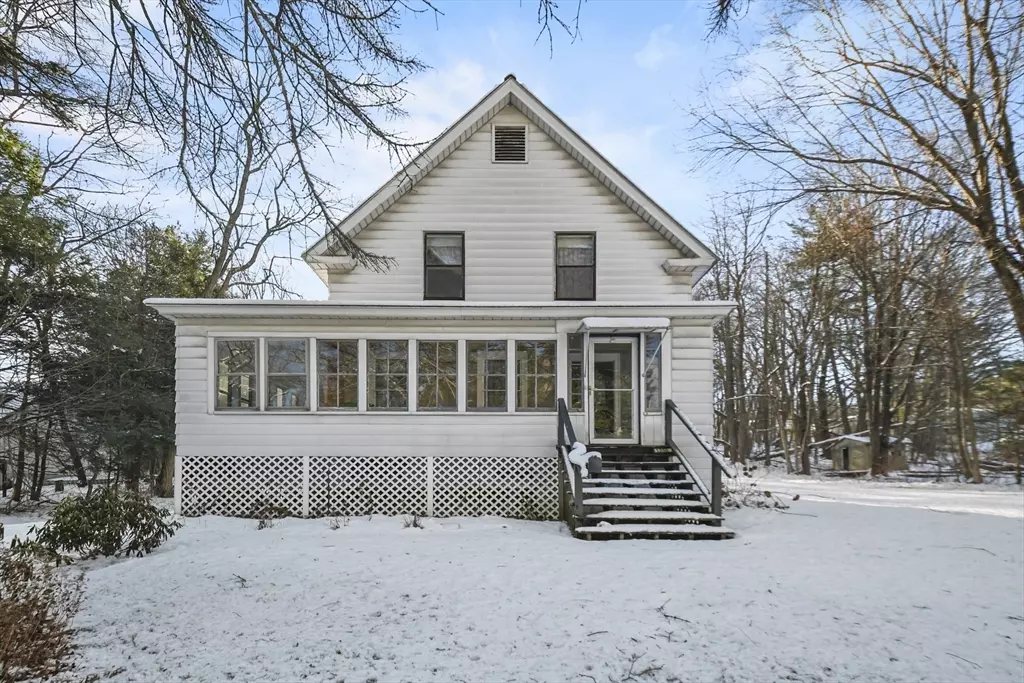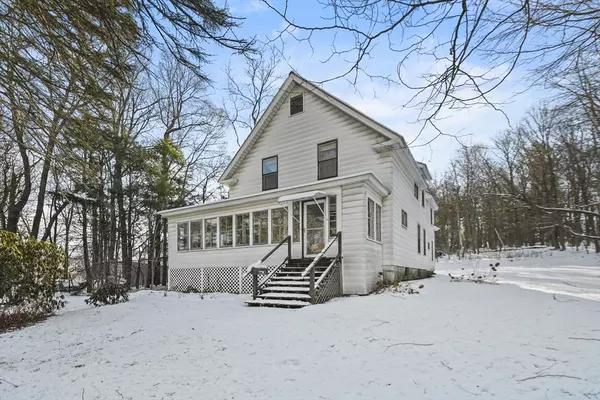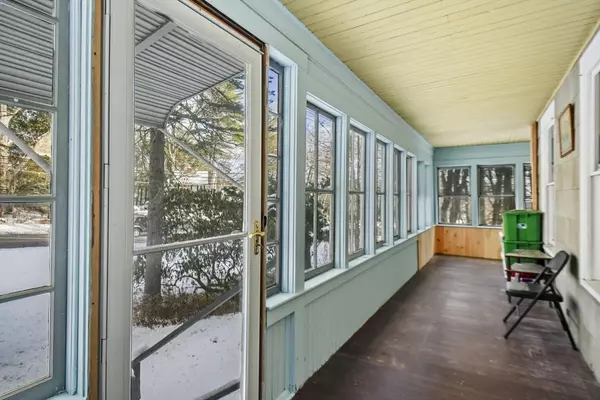$335,000
$369,900
9.4%For more information regarding the value of a property, please contact us for a free consultation.
1250 Pleasant Street Worcester, MA 01602
3 Beds
1 Bath
1,652 SqFt
Key Details
Sold Price $335,000
Property Type Single Family Home
Sub Type Single Family Residence
Listing Status Sold
Purchase Type For Sale
Square Footage 1,652 sqft
Price per Sqft $202
MLS Listing ID 73319118
Sold Date 02/12/25
Style Colonial
Bedrooms 3
Full Baths 1
HOA Y/N false
Year Built 1910
Annual Tax Amount $4,716
Tax Year 2024
Lot Size 0.970 Acres
Acres 0.97
Property Sub-Type Single Family Residence
Property Description
Discover the charm of this classic 3-bedroom, 1-bath colonial situated on an acre lot in desirable West Tatnuck! Start your day on the inviting 3-season porch, surrounded by windows, perfect for sipping coffee. Inside, the kitchen boasts a spacious pantry and flows into a dining room featuring hardwood floors and built-in cabinets. The den, also with hardwood flooring, offers flexible use as a home office or additional living space. The bright living room adds to the home's warmth with abundant sunlight and hardwood floors. Upstairs, you'll find three generously sized bedrooms with ample closets and a full bath with built-in storage. Outside, a long driveway leads to a spacious backyard, perfect for outdoor fun. Don't miss out—schedule your showing today!
Location
State MA
County Worcester
Zoning RL-7
Direction Chandler St to Pleasant St
Rooms
Basement Full, Interior Entry, Bulkhead, Concrete, Unfinished
Primary Bedroom Level Second
Dining Room Closet, Closet/Cabinets - Custom Built, Flooring - Hardwood
Kitchen Flooring - Laminate, Pantry, Dryer Hookup - Electric, Washer Hookup
Interior
Interior Features Closet/Cabinets - Custom Built, Den
Heating Electric Baseboard, Hot Water, Oil, Electric
Cooling None
Flooring Tile, Laminate, Hardwood, Flooring - Hardwood
Appliance Tankless Water Heater, Range, Refrigerator, Washer
Laundry Electric Dryer Hookup, Washer Hookup, First Floor
Exterior
Exterior Feature Porch, Porch - Enclosed
Community Features Public Transportation, Shopping, Walk/Jog Trails, Golf, Public School, University
Utilities Available for Electric Dryer, Washer Hookup
Roof Type Shingle
Total Parking Spaces 10
Garage No
Building
Lot Description Cleared, Level
Foundation Stone, Granite
Sewer Public Sewer
Water Public
Architectural Style Colonial
Others
Senior Community false
Read Less
Want to know what your home might be worth? Contact us for a FREE valuation!

Our team is ready to help you sell your home for the highest possible price ASAP
Bought with Jaclyn DelMonico • Media Realty Group Inc.





