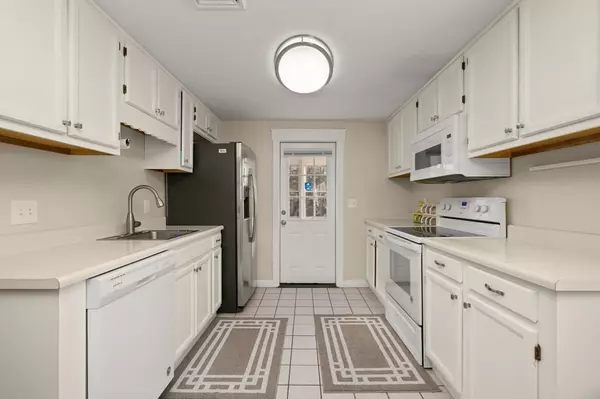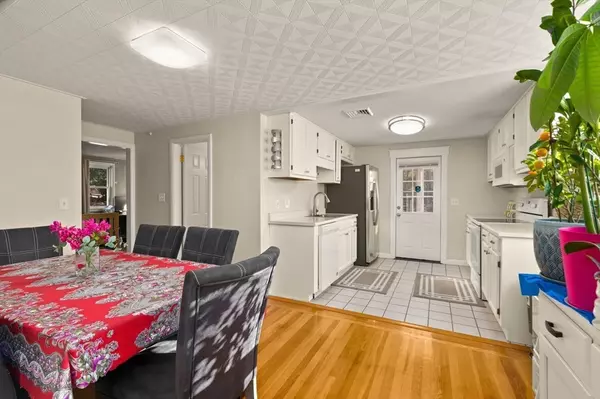$751,000
$749,900
0.1%For more information regarding the value of a property, please contact us for a free consultation.
3 Athens Drive Saugus, MA 01906
4 Beds
2 Baths
1,914 SqFt
Key Details
Sold Price $751,000
Property Type Single Family Home
Sub Type Single Family Residence
Listing Status Sold
Purchase Type For Sale
Square Footage 1,914 sqft
Price per Sqft $392
MLS Listing ID 73317700
Sold Date 01/17/25
Style Ranch
Bedrooms 4
Full Baths 2
HOA Y/N false
Year Built 1958
Annual Tax Amount $6,051
Tax Year 2024
Lot Size 0.300 Acres
Acres 0.3
Property Sub-Type Single Family Residence
Property Description
OPEN HOUSE CANCELLED. OFFER ACCEPTED. Spacious, pretty Ranch located in a fabulous cul-de-sac area off Lynn Fells Parkway, near major highways, shops & restaurants. The convenient unheated mudroom off 1 of the 2 driveways leads into a beautiful eat-in kitchen w/lots of counter & cabinet space. Fireplaced living room w/triple windows allows lots of bright light. Large primary bedroom w/double closet & two other good sized bedrooms on this floor. Full bath w/tile floor. Shiny hardwood floors in most of the home w/tile in the bathroom, part of the kitchen & in the lower level. In that lower level you'll find plenty of room for entertaining! There is a kitchen area w/plenty of cabinets, a family room area, bedroom or office area & full bath that can be accessed through the home or from a separate entrance, making having friends & family over for cookouts in the large yard next summer a breeze. Two-zone gas heat for optimal energy savings as well as CA.
Location
State MA
County Essex
Zoning NA
Direction Off Lynn Fells Parkway, close to Main Street
Rooms
Family Room Closet, Flooring - Stone/Ceramic Tile, Exterior Access, Recessed Lighting
Basement Full, Partially Finished, Walk-Out Access, Interior Entry, Sump Pump, Radon Remediation System
Primary Bedroom Level First
Kitchen Flooring - Hardwood, Flooring - Stone/Ceramic Tile, Dining Area, Exterior Access
Interior
Interior Features Closet, Dining Area
Heating Central, Baseboard, Natural Gas
Cooling Central Air
Flooring Wood, Tile, Flooring - Stone/Ceramic Tile
Fireplaces Number 1
Fireplaces Type Living Room
Appliance Gas Water Heater, Range, Dishwasher, Refrigerator, Freezer, Washer
Laundry In Basement, Electric Dryer Hookup
Exterior
Exterior Feature Porch - Enclosed, Storage
Garage Spaces 1.0
Community Features Public Transportation, Shopping, Pool, Tennis Court(s), Walk/Jog Trails, Medical Facility, Highway Access, House of Worship, Public School
Utilities Available for Gas Range, for Electric Range, for Electric Dryer
Roof Type Shingle
Total Parking Spaces 4
Garage Yes
Building
Foundation Concrete Perimeter
Sewer Public Sewer
Water Public
Architectural Style Ranch
Others
Senior Community false
Read Less
Want to know what your home might be worth? Contact us for a FREE valuation!

Our team is ready to help you sell your home for the highest possible price ASAP
Bought with Laurie Cappuccio • Classified Realty Group





