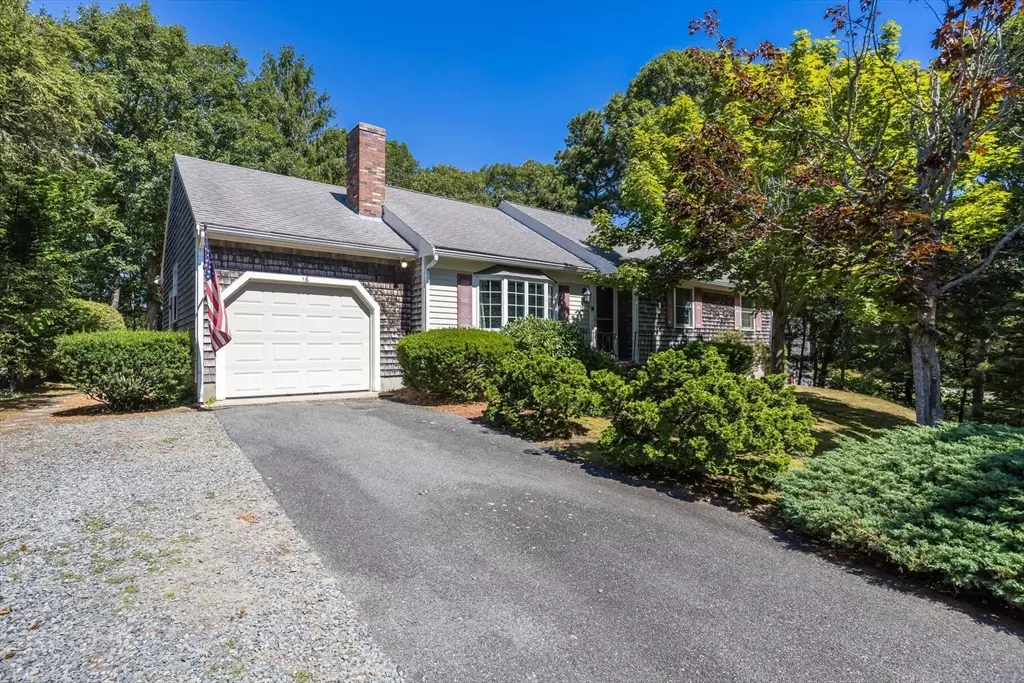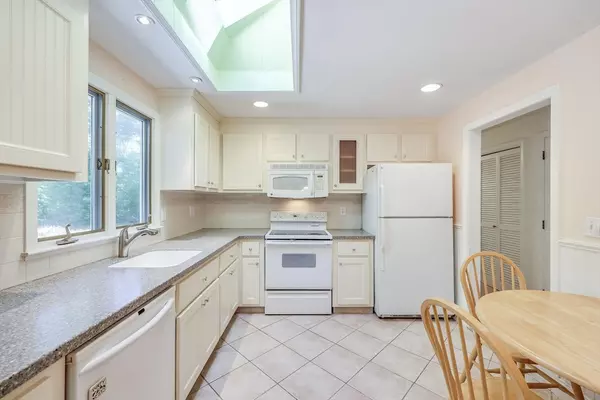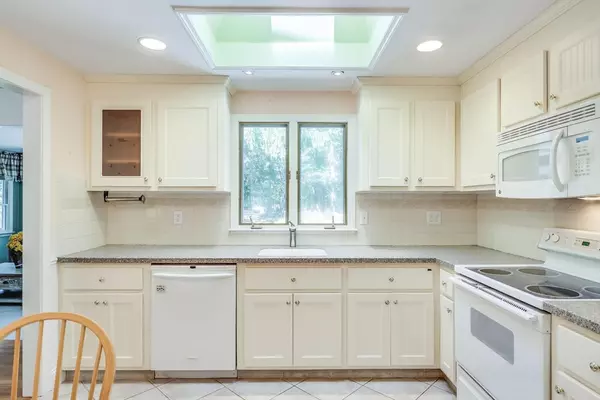$640,000
$649,900
1.5%For more information regarding the value of a property, please contact us for a free consultation.
16 Harwood Avenue Harwich, MA 02645
3 Beds
2 Baths
1,516 SqFt
Key Details
Sold Price $640,000
Property Type Single Family Home
Sub Type Single Family Residence
Listing Status Sold
Purchase Type For Sale
Square Footage 1,516 sqft
Price per Sqft $422
MLS Listing ID 73287335
Sold Date 12/16/24
Style Ranch
Bedrooms 3
Full Baths 2
HOA Y/N false
Year Built 1980
Annual Tax Amount $4,718
Tax Year 2024
Lot Size 0.390 Acres
Acres 0.39
Property Description
Nestled in a serene neighborhood, this delightful 3BR, 2BA residence offers the perfect blend of comfort, convenience, and relaxation. As you step through the front door, here's what awaits you: 3 spacious bedrooms provide ample space for rest and rejuvenation. Hardwood floors throughout the home exude timeless elegance and practicality. The sunroom! This sun-kissed oasis is where you'll sip your morning coffee, read your favorite novel, or simply bask in the natural light. It's the perfect transition between indoors and the lush outdoors. Enjoy your own private sanctuary a backyard that invites relaxation and play. Whether you're hosting a barbecue, gardening, or just enjoying the fresh air, this space is yours to personalize. Proximity to Amenities: The location couldn't be better! You're just a stone's throw away from the Cranberry Valley Golf Course, The Community Center, and pickleball courts, plus, the nearby bike trail. Seller welcomes offers with requests for Buyer concessions.
Location
State MA
County Barnstable
Zoning R
Direction Queen Ann Road to left on Oak St to right on Har-woods. 16 is on the right. See sign
Rooms
Family Room Balcony / Deck, Slider
Basement Full, Garage Access
Primary Bedroom Level First
Dining Room Flooring - Hardwood, Open Floorplan
Interior
Heating Baseboard, Natural Gas
Cooling None
Fireplaces Number 1
Fireplaces Type Living Room
Exterior
Garage Spaces 1.0
Waterfront Description Beach Front
Garage Yes
Building
Lot Description Level
Foundation Concrete Perimeter
Sewer Inspection Required for Sale
Water Public
Architectural Style Ranch
Others
Senior Community false
Read Less
Want to know what your home might be worth? Contact us for a FREE valuation!

Our team is ready to help you sell your home for the highest possible price ASAP
Bought with Tiana Lessa • Compass





