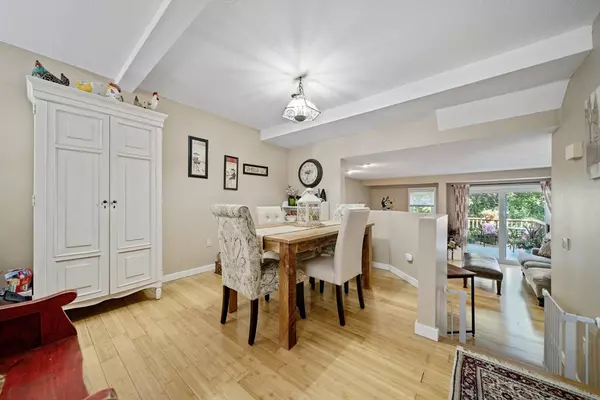$480,000
$435,000
10.3%For more information regarding the value of a property, please contact us for a free consultation.
52 Pickman Road #3B Salem, MA 01970
2 Beds
1.5 Baths
1,735 SqFt
Key Details
Sold Price $480,000
Property Type Condo
Sub Type Condominium
Listing Status Sold
Purchase Type For Sale
Square Footage 1,735 sqft
Price per Sqft $276
MLS Listing ID 73292740
Sold Date 12/11/24
Bedrooms 2
Full Baths 1
Half Baths 1
HOA Fees $475/mo
Year Built 1980
Annual Tax Amount $4,505
Tax Year 2024
Property Description
Beautiful multi level townhome located at desired Pickman Park. This bright unit welcomes you to a floor plan that features a beautiful entry way, large dining room, cozy kitchen, and a renovated 1/2 bath. Step down into the large living room that offers a fireplace and slider to a private deck. The 2nd level offers two generous size bedrooms both with vaulted ceilings. The 2nd floor also includes a full bath with a vaulted ceiling and skylight. The finished basement has a slider to a private patio space perfect for your living needs. This unit has updated windows, carpet, and a renovated half bath. Pickman Park is professionally managed and offers a tennis court, clubhouse and beautiful inground pool. Salem is a vibrant, historic coastal town that has so much to offer from culture to a thriving restaurant scene! Pickman Park is located in a wooded area, providing residents with a tranquil, natural environment, while still being close to the heart of Salem!
Location
State MA
County Essex
Zoning Res
Direction Loring Avenue to Pickman Road
Rooms
Family Room Ceiling Fan(s), Closet, Flooring - Stone/Ceramic Tile, Exterior Access, Slider
Basement Y
Primary Bedroom Level Second
Dining Room Flooring - Wood
Kitchen Flooring - Stone/Ceramic Tile, Stainless Steel Appliances
Interior
Interior Features Bathroom - Full, Vaulted Ceiling(s), Bathroom - Half, Countertops - Upgraded, Bathroom
Heating Heat Pump, Electric
Cooling Central Air, Heat Pump
Flooring Wood, Tile, Carpet
Fireplaces Number 1
Fireplaces Type Living Room
Appliance Range, Dishwasher, Disposal, Refrigerator, Washer, Dryer
Laundry In Basement, In Unit
Exterior
Exterior Feature Deck
Pool Association, In Ground
Waterfront Description Beach Front,1 to 2 Mile To Beach
Roof Type Shingle
Total Parking Spaces 2
Garage No
Building
Story 3
Sewer Public Sewer
Water Public
Others
Pets Allowed Yes w/ Restrictions
Senior Community false
Read Less
Want to know what your home might be worth? Contact us for a FREE valuation!

Our team is ready to help you sell your home for the highest possible price ASAP
Bought with Melissa Weinand • The Proper Nest Real Estate






