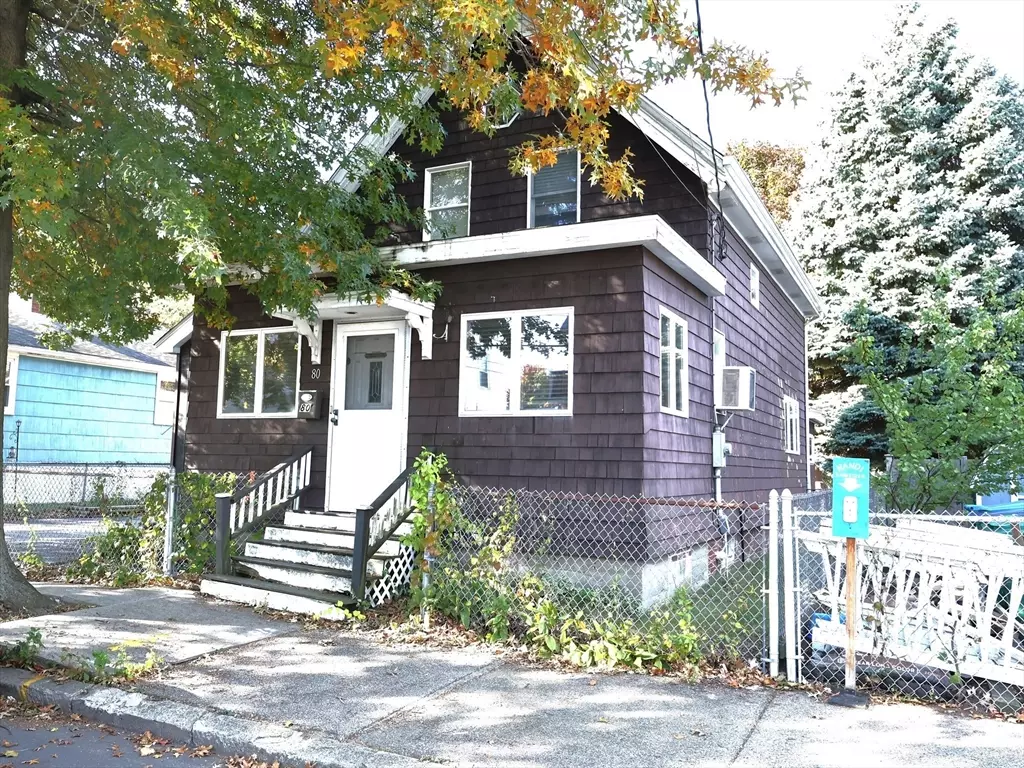$580,000
$549,900
5.5%For more information regarding the value of a property, please contact us for a free consultation.
80 Flint Street Lynn, MA 01905
4 Beds
1 Bath
1,240 SqFt
Key Details
Sold Price $580,000
Property Type Single Family Home
Sub Type Single Family Residence
Listing Status Sold
Purchase Type For Sale
Square Footage 1,240 sqft
Price per Sqft $467
MLS Listing ID 73304913
Sold Date 12/10/24
Style Colonial
Bedrooms 4
Full Baths 1
HOA Y/N false
Year Built 1905
Annual Tax Amount $5,244
Tax Year 2024
Lot Size 4,791 Sqft
Acres 0.11
Property Description
Just in time to hang your holiday wreath! Conveniently located near RT1 shops, major highways, & a short distance of Lynn Woods Reservation trails. Step into a welcoming entry that leads to the living room, a formal dining room, & a spacious kitchen w/ tons of cabinet space for all your gadgets—perfect for family gatherings this season. The main level features a full bathroom & a versatile fourth bedroom or additional family space, ideal for family game nights. Upstairs, enjoy the comfort of central A/C in the generously sized primary bedroom, which boasts a cathedral ceiling w/skylight & plenty of closet space. Two additional bedrooms keep the little ones close. Outside, you'll find a 2 car driveway, off-street parking, & large, detached brick garage. The fully fenced yard offers plenty of potential for landscaping, complete w/ a stone patio, an awesome he/she shed equipped w/ lights/electric & ready for your ideas, plus irrigation system for easy summer maintenance. Don't miss out!
Location
State MA
County Essex
Zoning R2
Direction Walnut St and/or Boston St to Flint Street
Rooms
Basement Full, Interior Entry, Sump Pump, Concrete
Primary Bedroom Level Second
Dining Room Flooring - Hardwood
Kitchen Flooring - Vinyl, Pantry, Exterior Access
Interior
Interior Features Central Vacuum
Heating Forced Air
Cooling Central Air, Window Unit(s)
Flooring Vinyl, Carpet, Hardwood
Appliance Gas Water Heater, Range, Dishwasher, Disposal, Refrigerator, Washer, Dryer
Laundry In Basement, Gas Dryer Hookup, Washer Hookup
Exterior
Exterior Feature Patio, Cabana, Rain Gutters, Sprinkler System, Fenced Yard
Garage Spaces 1.0
Fence Fenced
Community Features Public Transportation, Shopping, Park, Walk/Jog Trails, Highway Access, Private School, Public School
Utilities Available for Electric Range, for Gas Dryer, Washer Hookup
Roof Type Shingle
Total Parking Spaces 2
Garage Yes
Building
Lot Description Level
Foundation Concrete Perimeter, Stone, Brick/Mortar
Sewer Public Sewer
Water Public
Others
Senior Community false
Read Less
Want to know what your home might be worth? Contact us for a FREE valuation!

Our team is ready to help you sell your home for the highest possible price ASAP
Bought with Mario Gelvez • Century 21 North East Homes






