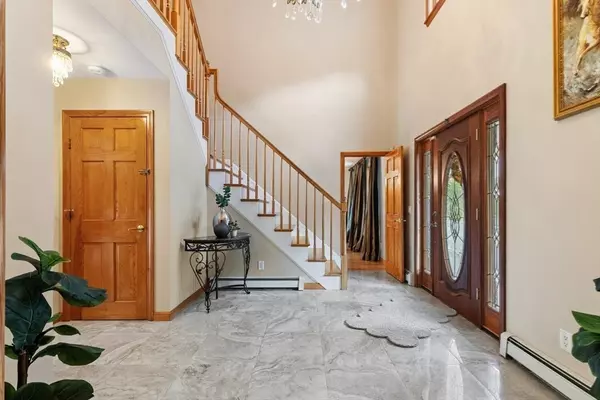$885,000
$899,000
1.6%For more information regarding the value of a property, please contact us for a free consultation.
117 Judge Rd Lynn, MA 01904
4 Beds
3 Baths
2,635 SqFt
Key Details
Sold Price $885,000
Property Type Single Family Home
Sub Type Single Family Residence
Listing Status Sold
Purchase Type For Sale
Square Footage 2,635 sqft
Price per Sqft $335
MLS Listing ID 73293734
Sold Date 11/26/24
Style Colonial
Bedrooms 4
Full Baths 3
HOA Y/N false
Year Built 2002
Annual Tax Amount $8,954
Tax Year 2024
Lot Size 0.330 Acres
Acres 0.33
Property Description
Welcome to Judge Road in coveted ward one. Enter through the beautiful cherry door into spacious 2 level foyer with Italian ceramic tile. Open concept kitchen with granite counter tops, 5' plus kitchen island, pullout pantry closet, built-in desk and access to back deck via double wide sliders. Front to back LR with Stone FP and access to deck. Large DR with recessed lighting. Full bath on first level with laundry hook-ups. Enter through the side door with a place to drop shoes and bags and head up into the massive family room. Second floor with 4 BR and two full baths. Primary BR with full bath and walk-in closet. The fourth bedroom has ceramic tile floor and is currently being used as laundry room. Hardwood flooring through the entire home. Massive composite back deck overlooking the very private backyard, stone paved driveway, 2 car garage, full basement.
Location
State MA
County Essex
Zoning R1
Direction GPS
Rooms
Family Room Flooring - Hardwood, Recessed Lighting
Basement Full, Interior Entry, Unfinished
Primary Bedroom Level Second
Dining Room Flooring - Hardwood, Recessed Lighting
Kitchen Flooring - Hardwood, Countertops - Stone/Granite/Solid, Deck - Exterior, Recessed Lighting
Interior
Interior Features Central Vacuum
Heating Baseboard, Natural Gas
Cooling Central Air
Flooring Hardwood
Fireplaces Number 1
Fireplaces Type Living Room
Appliance Dishwasher, Disposal, Refrigerator, Washer, Dryer
Laundry Second Floor
Exterior
Exterior Feature Porch, Deck - Composite, Covered Patio/Deck, Fenced Yard
Garage Spaces 2.0
Fence Fenced
Community Features Public Transportation, Shopping, Medical Facility, Highway Access, House of Worship, Public School, University
Utilities Available for Electric Range
Roof Type Shingle
Total Parking Spaces 4
Garage Yes
Building
Lot Description Wooded, Cleared
Foundation Concrete Perimeter
Sewer Public Sewer
Water Public
Others
Senior Community false
Read Less
Want to know what your home might be worth? Contact us for a FREE valuation!

Our team is ready to help you sell your home for the highest possible price ASAP
Bought with Eric Ozcan • Center Realty






