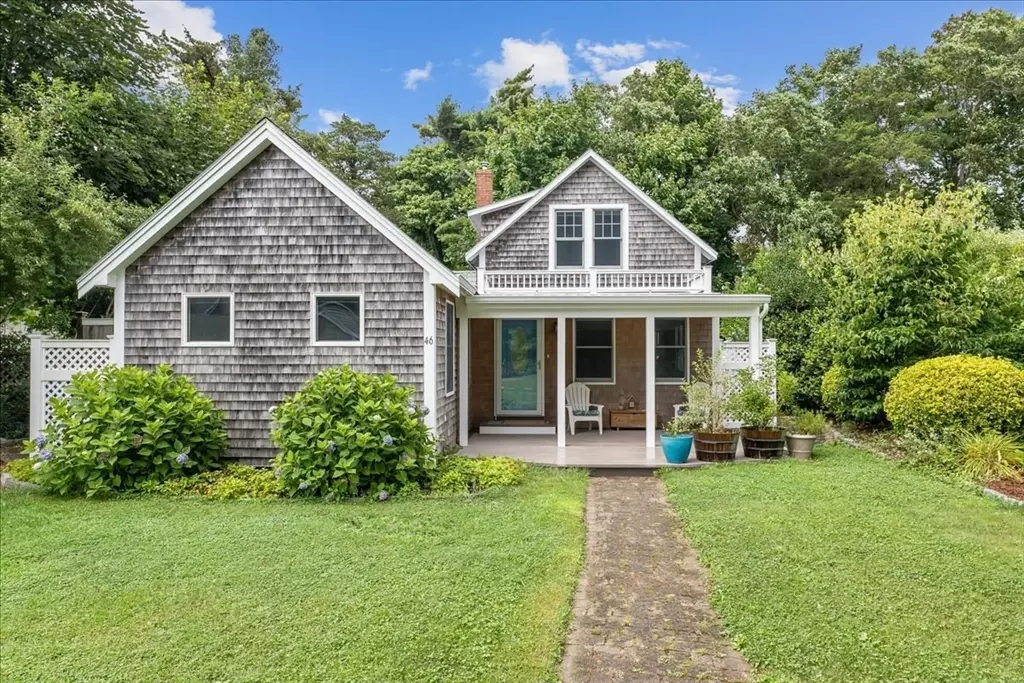$835,000
$899,900
7.2%For more information regarding the value of a property, please contact us for a free consultation.
46 Salt Marsh Ln Bourne, MA 02559
4 Beds
2 Baths
1,752 SqFt
Key Details
Sold Price $835,000
Property Type Single Family Home
Sub Type Single Family Residence
Listing Status Sold
Purchase Type For Sale
Square Footage 1,752 sqft
Price per Sqft $476
Subdivision Salt Marsh/Barlows Landing
MLS Listing ID 73272386
Sold Date 11/15/24
Bedrooms 4
Full Baths 2
HOA Y/N false
Year Built 1906
Annual Tax Amount $5,131
Tax Year 2024
Lot Size 8,276 Sqft
Acres 0.19
Property Description
Nestled in a sought after enclave just steps from Barlow's Landing beach, dingy dock & boat ramp in the Cape Cod village of Pocasset! You'll be completely away from it all yet have the convenience of being 1 mile to the Village w/ market, cafe & easy access to highway & bridge. Surrounded by marshes & ocean, this welcoming home greets you via a quaint brick walkway & inviting covered porch-perfect for relaxing & enjoying the serenity. Comfortable open-concept main level features a spacious Living Room w/ built-ins, gas fireplace & Dining Area. Gorgeous updated Kitchen w/ white cabinetry, granite, island, unique backsplash window & slider to a charming brick patio. The 1st floor Primary ensuite boasts vaulted ceilings, skylights, updated Bathroom & large walk-in closet. Upstairs are roomy 3 bedrooms. Many eco-friendly features including natural lush landscaping & organic plantings/gardens. Additional features include an outdoor shower, energy-efficient mini-split systems & storage shed.
Location
State MA
County Barnstable
Zoning R40
Direction Barlows Landing Road to Salt Marsh Lane
Rooms
Basement Crawl Space
Primary Bedroom Level Main, First
Dining Room Flooring - Hardwood, Open Floorplan
Kitchen Beamed Ceilings, Vaulted Ceiling(s), Flooring - Hardwood, Countertops - Stone/Granite/Solid, Kitchen Island, Cabinets - Upgraded, Exterior Access, Slider, Stainless Steel Appliances
Interior
Interior Features Closet, Office
Heating Natural Gas, Ductless
Cooling Heat Pump, Ductless
Flooring Tile, Hardwood, Flooring - Hardwood
Fireplaces Number 1
Fireplaces Type Living Room
Appliance Range, Dishwasher, Microwave, Range Hood
Laundry Bathroom - Full, Main Level, First Floor, Washer Hookup
Exterior
Exterior Feature Porch, Patio, Rain Gutters, Storage, Screens, Garden, Outdoor Shower
Community Features Shopping, Tennis Court(s), Park, Walk/Jog Trails, Stable(s), Golf, Bike Path, Conservation Area, Highway Access, House of Worship, Marina, Public School
Utilities Available for Gas Range, Washer Hookup
Waterfront false
Waterfront Description Beach Front,Bay,Harbor,Walk to,3/10 to 1/2 Mile To Beach
Roof Type Shingle
Total Parking Spaces 4
Garage No
Building
Lot Description Cul-De-Sac, Flood Plain, Cleared, Level
Foundation Other
Sewer Private Sewer
Water Public
Others
Senior Community false
Read Less
Want to know what your home might be worth? Contact us for a FREE valuation!

Our team is ready to help you sell your home for the highest possible price ASAP
Bought with Laurie Miller • Sotheby's International Realty - Sandwich Brokerage






