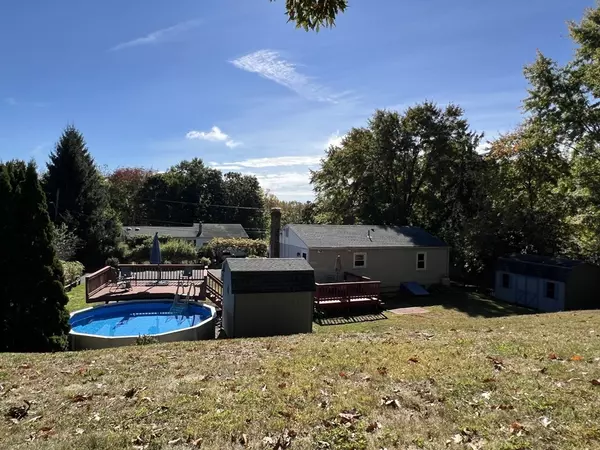$362,000
$325,000
11.4%For more information regarding the value of a property, please contact us for a free consultation.
308 Brookside Circle Northampton, MA 01062
2 Beds
1 Bath
864 SqFt
Key Details
Sold Price $362,000
Property Type Single Family Home
Sub Type Single Family Residence
Listing Status Sold
Purchase Type For Sale
Square Footage 864 sqft
Price per Sqft $418
MLS Listing ID 73296895
Sold Date 11/15/24
Style Ranch
Bedrooms 2
Full Baths 1
HOA Y/N false
Year Built 1969
Annual Tax Amount $15
Tax Year 2024
Lot Size 0.340 Acres
Acres 0.34
Property Description
Come check out this beautiful ranch in Florence situated equidistant between downtown Northampton and downtown Easthampton. This sweet & cheery two bedroom is perfect as a starter home or for those looking to downsize. Hardwood floors throughout. The kitchen was recently renovated with black granite counters, new cabinets and stainless appliances. The primary bedroom was expanded but can be converted back to a 3 bedroom home. Easy care and low maintenance. Two mini-splits offer efficient heat and air conditioning, keeping heating oil costs per year at a minimum. Enjoy the convenience of two outdoor sheds with tons of storage space and a fenced in backyard. Great landscaping potential for some terraced gardens. Enjoy the fire pit area and take a dip in the above ground pool during hot summers. Close to colleges, wineries/breweries, parks, an awesome bike path, hiking trails and the arts, music and great restaurants in the area. First Showings begin Sat. 10/5 11-1:00 & Sun. 10/6 1-3:00.
Location
State MA
County Hampshire
Area Florence
Zoning Res
Direction Burts Pit Road to Rural Ln; OR Ryan Road to Brookside Cir.
Rooms
Basement Full, Bulkhead, Sump Pump, Concrete, Unfinished
Primary Bedroom Level First
Kitchen Flooring - Hardwood, Dining Area, Pantry, Exterior Access, Stainless Steel Appliances, Lighting - Overhead
Interior
Interior Features Internet Available - Broadband
Heating Baseboard, Oil, Ductless
Cooling Ductless
Flooring Laminate, Hardwood
Appliance Water Heater, Range, Dishwasher, Microwave, Refrigerator, Washer, Dryer, Plumbed For Ice Maker
Laundry In Basement, Electric Dryer Hookup, Washer Hookup
Exterior
Exterior Feature Deck - Wood, Pool - Above Ground, Rain Gutters, Storage, Fenced Yard
Fence Fenced/Enclosed, Fenced
Pool Above Ground
Community Features Public Transportation, Shopping, Tennis Court(s), Park, Walk/Jog Trails, Stable(s), Golf, Medical Facility, Bike Path, Conservation Area, Highway Access, House of Worship, Marina, Private School, Public School, University
Utilities Available for Gas Range, for Gas Oven, for Electric Dryer, Washer Hookup, Icemaker Connection
Waterfront false
Roof Type Shingle
Total Parking Spaces 2
Garage No
Private Pool true
Building
Lot Description Sloped
Foundation Concrete Perimeter
Sewer Public Sewer
Water Public
Schools
Elementary Schools Ryan Road
Middle Schools Jfk
High Schools Nhs
Others
Senior Community false
Read Less
Want to know what your home might be worth? Contact us for a FREE valuation!

Our team is ready to help you sell your home for the highest possible price ASAP
Bought with Jeffrey OConnor • Gallagher Real Estate






