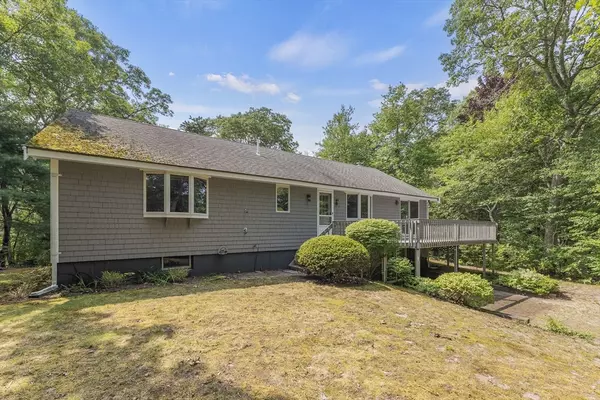$750,000
$799,500
6.2%For more information regarding the value of a property, please contact us for a free consultation.
4 Quamhassett Rd Bourne, MA 02532
3 Beds
2.5 Baths
2,168 SqFt
Key Details
Sold Price $750,000
Property Type Single Family Home
Sub Type Single Family Residence
Listing Status Sold
Purchase Type For Sale
Square Footage 2,168 sqft
Price per Sqft $345
MLS Listing ID 73280827
Sold Date 11/12/24
Style Raised Ranch
Bedrooms 3
Full Baths 2
Half Baths 1
HOA Fees $29/ann
HOA Y/N true
Year Built 1985
Annual Tax Amount $5,379
Tax Year 2024
Lot Size 0.650 Acres
Acres 0.65
Property Description
Waterfront property with approximately 100 feet of frontage on Buttermilk Bay with private stairs to the water's edge for convenient access to the bay and beyond. This 2,168 square foot house is situated on a .65-acre tranquil and peaceful setting lot. Inside, the home boasts hardwood flooring throughout most rooms and a vaulted-ceiling living room with floor-to-ceiling brick fireplace. The open but defined layout creates an airy atmosphere. The residence offers three bedrooms and two and a half bathrooms, providing ample living space. The primary bedroom features an en-suite bathroom. Spacious deck off of the dining room. The walk-out lower level has perfect flex space ~ family room , laundry area and half bath, Central Air and two car garage. Residents also have the benefit of a private beach association, providing additional access along the shoreline. Title V approved - perfect year-round property or vacation property.
Location
State MA
County Barnstable
Area Buzzards Bay
Zoning R40
Direction Head of the Bay to Puritan to Quamhassett Rd
Rooms
Family Room Flooring - Wall to Wall Carpet, Exterior Access, Slider
Basement Full, Partially Finished, Walk-Out Access, Interior Entry, Garage Access
Primary Bedroom Level First
Dining Room Cathedral Ceiling(s), Flooring - Hardwood, Exterior Access, Open Floorplan
Kitchen Flooring - Vinyl, Deck - Exterior, Exterior Access
Interior
Heating Baseboard, Natural Gas
Cooling Central Air
Flooring Laminate, Hardwood
Fireplaces Number 1
Fireplaces Type Living Room
Appliance Gas Water Heater, Range, Dishwasher, Microwave, Refrigerator
Laundry In Basement
Exterior
Exterior Feature Deck - Wood
Garage Spaces 2.0
Community Features Highway Access, Marina, Other
Waterfront true
Waterfront Description Waterfront,Beach Front,Bay,Direct Access,Bay,0 to 1/10 Mile To Beach,Beach Ownership(Association,Other (See Remarks))
View Y/N Yes
View Scenic View(s)
Roof Type Shingle
Total Parking Spaces 6
Garage Yes
Building
Lot Description Cul-De-Sac
Foundation Concrete Perimeter, Irregular
Sewer Private Sewer
Water Public
Others
Senior Community false
Read Less
Want to know what your home might be worth? Contact us for a FREE valuation!

Our team is ready to help you sell your home for the highest possible price ASAP
Bought with Davy Woo • Global Realty Network, Inc.






