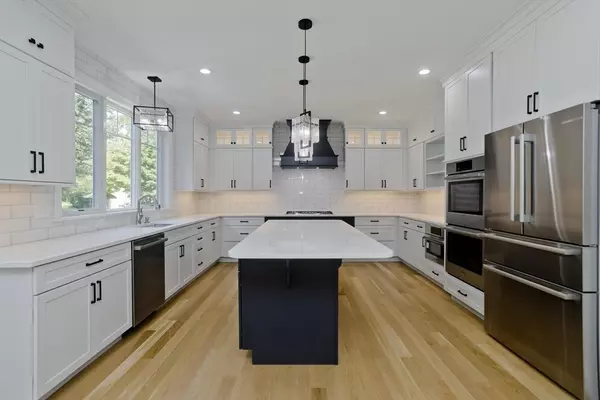$1,180,000
$1,200,000
1.7%For more information regarding the value of a property, please contact us for a free consultation.
5 Briar Cliff Drive Wilbraham, MA 01095
4 Beds
3 Baths
4,000 SqFt
Key Details
Sold Price $1,180,000
Property Type Single Family Home
Sub Type Single Family Residence
Listing Status Sold
Purchase Type For Sale
Square Footage 4,000 sqft
Price per Sqft $295
Subdivision Stony Ridge Estates
MLS Listing ID 73276432
Sold Date 11/07/24
Style Colonial
Bedrooms 4
Full Baths 3
HOA Fees $16/ann
HOA Y/N true
Year Built 2024
Tax Year 2024
Lot Size 1.030 Acres
Acres 1.03
Property Description
This Elegant Home on a Nearly 1-acre Corner Lot Features a first floor with 9’ ceilings and white oak hardwood floors throughout. The kitchen boasts quartz countertops, Bosch stainless steel appliances, a 5-burner gas cooktop with hood, double wall oven, oversized island, and wine refrigerator. Adjacent are a formal dining room, an office with closet, and a library/sunroom with large windows. The living room has vaulted ceilings, a gas stone fireplace, and opens to a Trex deck. The first floor also includes a full bathroom, mudroom, and garage access. Upstairs are three carpeted bedrooms with large closets and ceiling fans, a huge primary bedroom with hardwood floors, trey ceilings, and a luxurious en-suite bathroom with a Corian jet tub, waterfall shower, and double vanity. The second floor also has a full bathroom and a laundry room. Additional features include two central AC and heat zones, a three-car oversized garage, and a full walk-out basement. See Attached Feature Sheet.
Location
State MA
County Hampden
Zoning Res
Direction off stony hill road
Rooms
Family Room Ceiling Fan(s), Flooring - Hardwood, Chair Rail, Recessed Lighting, Wainscoting, Crown Molding
Basement Full, Walk-Out Access, Concrete, Unfinished
Primary Bedroom Level Second
Dining Room Flooring - Hardwood, Chair Rail, Wainscoting, Crown Molding
Kitchen Flooring - Hardwood, Countertops - Stone/Granite/Solid, Countertops - Upgraded, Kitchen Island, Wet Bar, Cabinets - Upgraded, Cable Hookup, Chair Rail, Deck - Exterior, Recessed Lighting, Slider, Stainless Steel Appliances, Wainscoting, Lighting - Pendant
Interior
Interior Features Sun Room
Heating Central, Forced Air
Cooling Central Air
Flooring Carpet, Hardwood, Flooring - Hardwood
Fireplaces Number 1
Fireplaces Type Family Room
Appliance Gas Water Heater, Tankless Water Heater, Oven, Dishwasher, Disposal, Microwave, Refrigerator, ENERGY STAR Qualified Refrigerator, ENERGY STAR Qualified Dishwasher, Plumbed For Ice Maker
Laundry Countertops - Upgraded, Cabinets - Upgraded, Electric Dryer Hookup, Washer Hookup, Sink, Second Floor
Exterior
Exterior Feature Deck - Composite, Rain Gutters, Screens
Garage Spaces 3.0
Community Features Public Transportation, Walk/Jog Trails, Private School, Public School, Sidewalks
Utilities Available for Gas Range, for Electric Oven, for Electric Dryer, Washer Hookup, Icemaker Connection
Roof Type Shingle
Total Parking Spaces 3
Garage Yes
Building
Lot Description Cul-De-Sac, Corner Lot, Level
Foundation Concrete Perimeter
Sewer Public Sewer
Water Public
Others
Senior Community false
Read Less
Want to know what your home might be worth? Contact us for a FREE valuation!

Our team is ready to help you sell your home for the highest possible price ASAP
Bought with Team Cuoco • Brenda Cuoco & Associates Real Estate Brokerage






