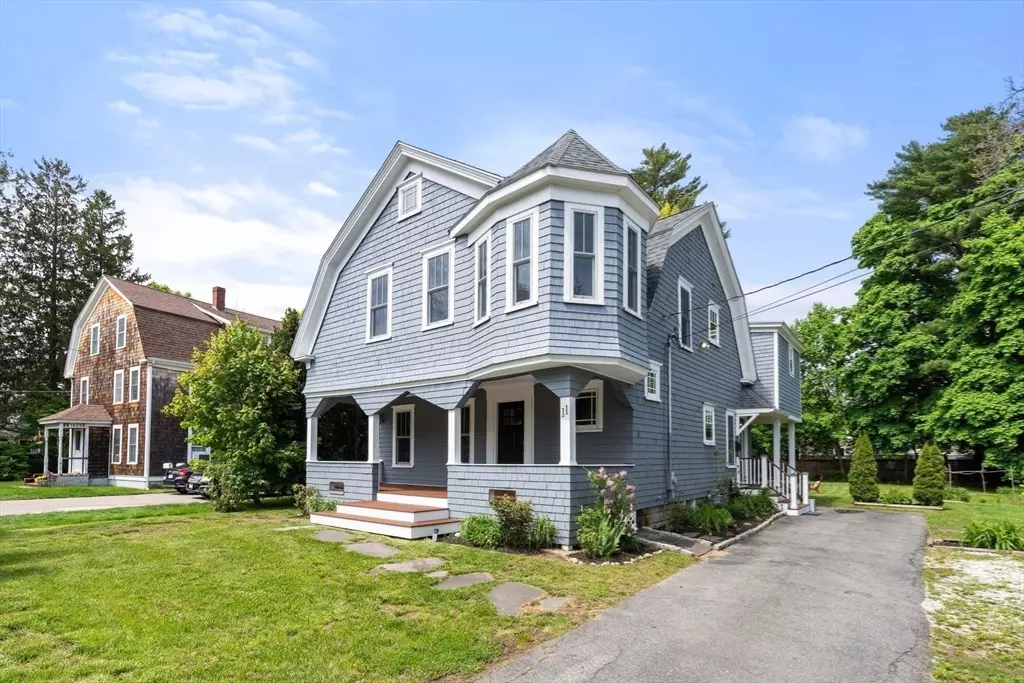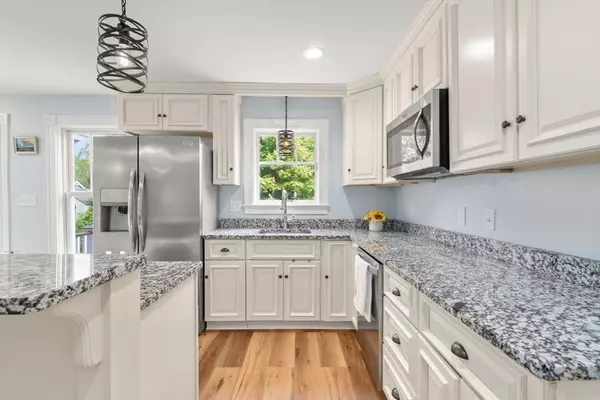$667,050
$695,000
4.0%For more information regarding the value of a property, please contact us for a free consultation.
11 Pembroke St Kingston, MA 02364
3 Beds
2.5 Baths
2,600 SqFt
Key Details
Sold Price $667,050
Property Type Single Family Home
Sub Type Single Family Residence
Listing Status Sold
Purchase Type For Sale
Square Footage 2,600 sqft
Price per Sqft $256
MLS Listing ID 73241534
Sold Date 10/31/24
Bedrooms 3
Full Baths 2
Half Baths 1
HOA Y/N false
Year Built 1908
Annual Tax Amount $9,324
Tax Year 2024
Lot Size 0.340 Acres
Acres 0.34
Property Description
Don't let the days on market mislead you! This beautiful, move-in ready Dutch Gambrel home is a hidden gem! Renovated to the studs in 2017, it blends modern living w/classic charm. The 1st floor boasts a stunning kitchen w/granite countertops, stainless steel appliances, an updated bath, & a spacious mahogany deck leading to a large, level yard, perfect for outdoor entertaining. New Andersen windows & a high-efficiency two-zone gas HVAC system w/NEST t-stats ensure comfort. The primary bedroom features barn doors, an en-suite bath with heated floors, a Juliet deck, a private office, and a walk-in closet! Two additional bedrooms, a sunny turret seating area, and an updated full bath complete the upper level. Enjoy outdoor living with three decks, garden space, and endless possibilities. Huge, level yard, located near highways, beaches, shopping, and the commuter rail, this home is priced below its assessed value of $733K—offering instant equity!
Location
State MA
County Plymouth
Zoning R-20
Direction Please Use GPS
Rooms
Basement Full, Interior Entry, Sump Pump, Concrete
Primary Bedroom Level Second
Dining Room Flooring - Hardwood, French Doors, Lighting - Overhead
Kitchen Bathroom - Half, Flooring - Vinyl, Countertops - Stone/Granite/Solid, Kitchen Island, Cabinets - Upgraded, Deck - Exterior, Exterior Access, Recessed Lighting, Stainless Steel Appliances, Gas Stove, Lighting - Pendant, Lighting - Overhead
Interior
Interior Features Recessed Lighting, Bonus Room, Foyer, Internet Available - Unknown
Heating Forced Air, Natural Gas
Cooling Central Air
Flooring Tile, Carpet, Hardwood, Vinyl / VCT, Flooring - Hardwood
Fireplaces Number 1
Fireplaces Type Living Room
Appliance Gas Water Heater, Range, Microwave, Washer, Dryer, ENERGY STAR Qualified Refrigerator, ENERGY STAR Qualified Dishwasher
Laundry Gas Dryer Hookup, Washer Hookup, Second Floor
Exterior
Exterior Feature Balcony - Exterior, Porch, Covered Patio/Deck, Rain Gutters, Storage, Fenced Yard
Fence Fenced/Enclosed, Fenced
Community Features Public Transportation, Shopping, Pool, Tennis Court(s), Park, Walk/Jog Trails, Stable(s), Golf, Medical Facility, Laundromat, Bike Path, Conservation Area, Highway Access, House of Worship, Marina, Private School, Public School, T-Station
Utilities Available for Gas Range, for Gas Dryer, Washer Hookup
Waterfront Description Beach Front,Harbor,Lake/Pond,Ocean,1 to 2 Mile To Beach
Roof Type Shingle
Total Parking Spaces 8
Garage No
Building
Lot Description Level
Foundation Block
Sewer Private Sewer
Water Public
Schools
Elementary Schools Kingston
Middle Schools Kingston
High Schools Silver Lake
Others
Senior Community false
Acceptable Financing Contract
Listing Terms Contract
Read Less
Want to know what your home might be worth? Contact us for a FREE valuation!

Our team is ready to help you sell your home for the highest possible price ASAP
Bought with Beth Tassinari • Century 21 Tassinari & Assoc.






