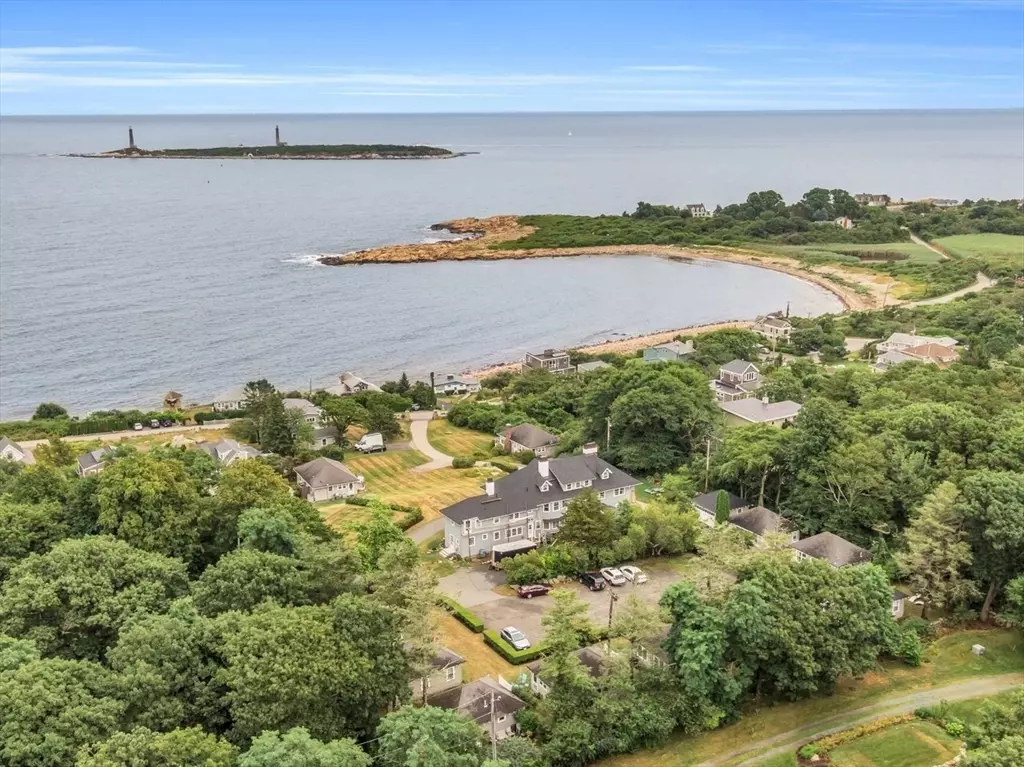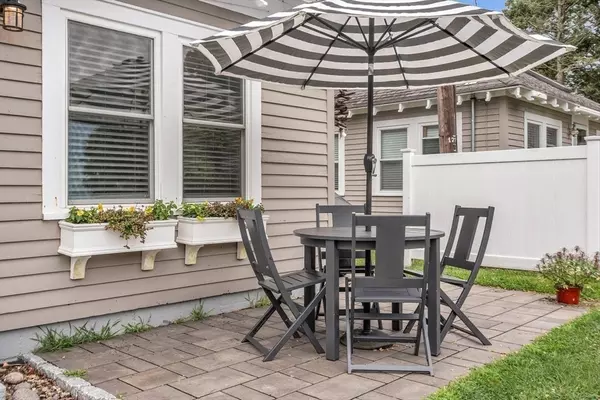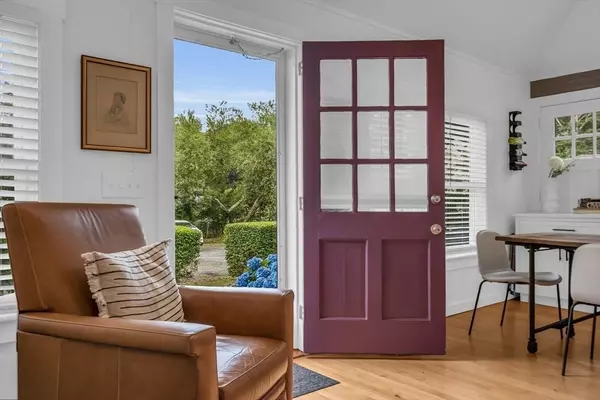$540,000
$499,000
8.2%For more information regarding the value of a property, please contact us for a free consultation.
11 Popplestone Lane #11 Rockport, MA 01966
1 Bed
1.5 Baths
546 SqFt
Key Details
Sold Price $540,000
Property Type Condo
Sub Type Condominium
Listing Status Sold
Purchase Type For Sale
Square Footage 546 sqft
Price per Sqft $989
MLS Listing ID 73275525
Sold Date 10/22/24
Bedrooms 1
Full Baths 1
Half Baths 1
HOA Fees $127/qua
Year Built 1950
Annual Tax Amount $2,667
Tax Year 2024
Property Description
STYLISH ROCKPORT COTTAGE PACKED WITH FEATURES This completely renovated and affordable three season cottage at Rocky Shores is picture perfect in every way. The size will surprise you. From the moment you step into this piece of paradise you will feel the WOW factor everywhere you look. The bright kitchen with gleaming wooden floors, high end stainless appliances and quartz countertops make this kitchen a cook's dream. The open concept floor plan is perfect for entertaining. The present owners meticulously chose furniture that is included that completes this picturesque private retreat.This seaside getaway is only an hour from Boston and a short walk to Loblolly Cove, Flat Rock, Pebble and Cape Hedge Beach. Hop in the car and take a short drive to Long Beach and Good Harbor. Drive to town and enjoy all that Rockport has to offer - restaurants, galleries, shops and the Shalin Liu Performance Center. Come back home and relax on the patio and enjoy the ocean views. Start living the dream
Location
State MA
County Essex
Zoning R1
Direction Do not use GPS. Follow Thatcher Road to Oakes Lane to end of road. Enter at Rocky Shores sign.
Rooms
Basement N
Primary Bedroom Level First
Kitchen Bathroom - Half, Flooring - Hardwood, Flooring - Stone/Ceramic Tile, Dining Area, Countertops - Stone/Granite/Solid, Countertops - Upgraded, Cabinets - Upgraded, Dryer Hookup - Electric, Exterior Access, Open Floorplan, Recessed Lighting, Remodeled, Stainless Steel Appliances, Washer Hookup, Lighting - Pendant, Lighting - Overhead
Interior
Heating Heat Pump, Electric, Wall Furnace, Ductless
Cooling Ductless
Flooring Tile, Hardwood, Stone / Slate
Appliance Range, Oven, Dishwasher, Microwave, Refrigerator, Washer, Dryer, Plumbed For Ice Maker
Laundry Bathroom - Half, Electric Dryer Hookup, Remodeled, Washer Hookup, First Floor, In Unit
Exterior
Exterior Feature Patio, Garden, Screens
Community Features Public Transportation, Shopping, Walk/Jog Trails, Golf, Medical Facility, Laundromat, Highway Access, House of Worship, Public School, T-Station
Utilities Available for Electric Range, for Electric Oven, for Electric Dryer, Washer Hookup, Icemaker Connection
Waterfront Description Beach Front,Ocean,Walk to,3/10 to 1/2 Mile To Beach,Beach Ownership(Public)
Roof Type Shingle
Total Parking Spaces 2
Garage No
Building
Story 1
Sewer Private Sewer
Water Public
Schools
Elementary Schools Rockport Public
Middle Schools Rockport Public
High Schools Rockport Public
Others
Pets Allowed Yes
Senior Community false
Read Less
Want to know what your home might be worth? Contact us for a FREE valuation!

Our team is ready to help you sell your home for the highest possible price ASAP
Bought with Pamela Spica • Coldwell Banker Realty - Manchester






