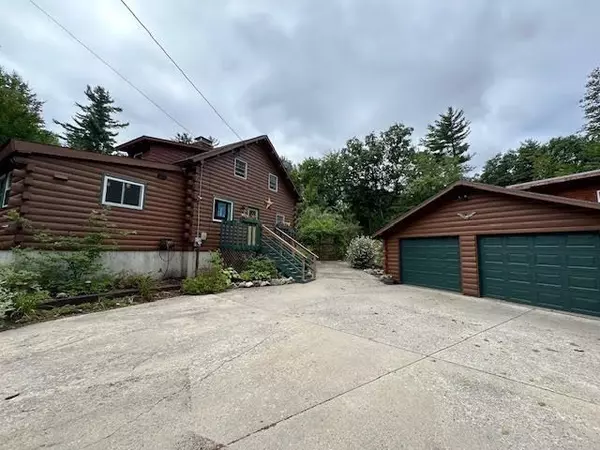$588,000
$550,000
6.9%For more information regarding the value of a property, please contact us for a free consultation.
40 Stark Hwy N Dunbarton, NH 03046
3 Beds
1.5 Baths
1,699 SqFt
Key Details
Sold Price $588,000
Property Type Single Family Home
Sub Type Single Family Residence
Listing Status Sold
Purchase Type For Sale
Square Footage 1,699 sqft
Price per Sqft $346
MLS Listing ID 73283585
Sold Date 10/21/24
Style Log
Bedrooms 3
Full Baths 1
Half Baths 1
HOA Y/N false
Year Built 1976
Annual Tax Amount $6,929
Tax Year 2023
Lot Size 2.660 Acres
Acres 2.66
Property Sub-Type Single Family Residence
Property Description
Nestled in the picturesque town of Dunbarton, this charming property offers the perfect blend of serene country living with modern conveniences. Thislog home is set on a generous lot, gorgeous flower gardens, this home is surrounded by natural beauty and boasts a peaceful ambiance that will make you feel right athome from the moment you arrive. This home offers a Mud Room, 2 Bedrooms on the first floor, half Bath, Eat-in Kitchen has SS Wall Oven, Refrigerator, and Dishwasher,Dining Area, and Living Room with Fireplace. Second floor offers Primary Bedroom with lots of closet space and a Full Bath. Sit out on the spacious Deck looking upon thespacious yard adorned with gorgeous flower gardens. Generator/Mini Splits/Wood Stove. Detached 2-Car Garages. Delayed showings until the Open House on Wednesday, Sept 4th 4-6. Offers due onTuesday, Sept 10th at 10 am. Schedule your showing today.
Location
State NH
County Merrimack
Zoning Res
Direction NH 13 S Clinton St./Rt 13 South. Turn left onto Rte. 13 S. 3 miles to Destination.
Rooms
Basement Full, Unfinished
Primary Bedroom Level First
Interior
Interior Features Mud Room
Heating Forced Air, Oil, Wood
Cooling Central Air
Flooring Wood
Fireplaces Number 1
Appliance Oven, Dishwasher, Microwave, Refrigerator
Exterior
Exterior Feature Deck
Garage Spaces 2.0
Community Features Public Transportation, Shopping, Walk/Jog Trails, Medical Facility, Highway Access, House of Worship, Public School
Roof Type Shingle
Total Parking Spaces 8
Garage Yes
Building
Lot Description Wooded
Foundation Concrete Perimeter
Sewer Private Sewer
Water Private
Architectural Style Log
Others
Senior Community false
Read Less
Want to know what your home might be worth? Contact us for a FREE valuation!

Our team is ready to help you sell your home for the highest possible price ASAP
Bought with Non Member • Non Member Office





