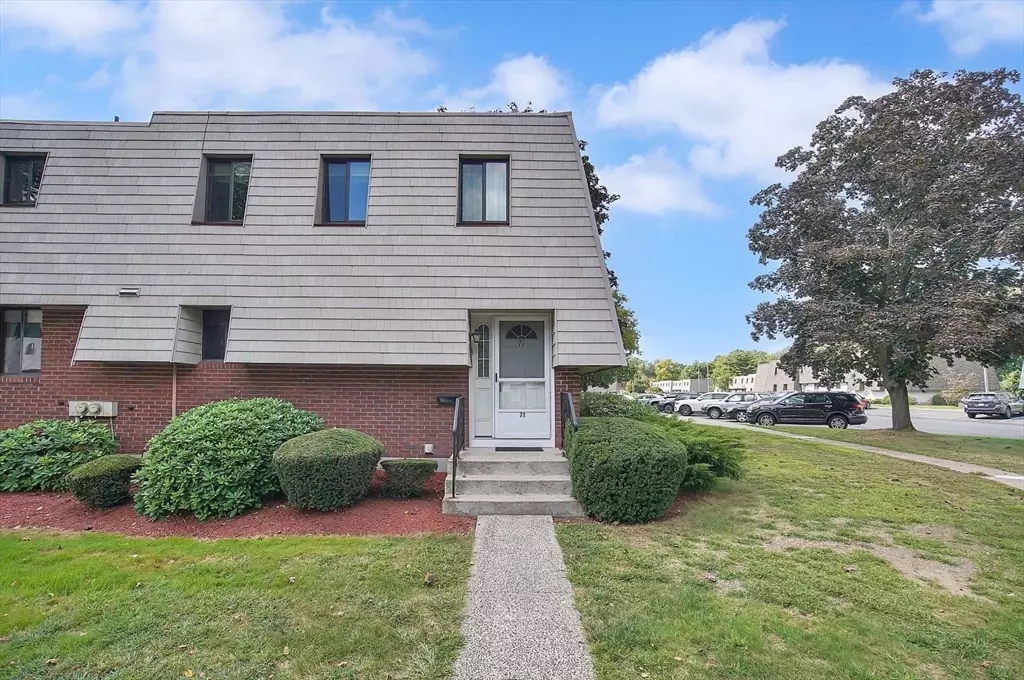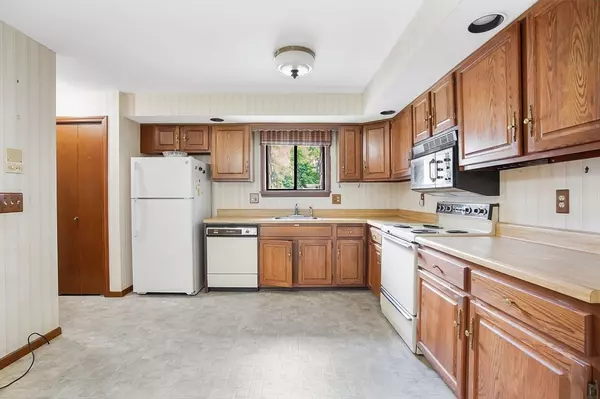$201,000
$215,000
6.5%For more information regarding the value of a property, please contact us for a free consultation.
71 Beekman Dr #71 Agawam, MA 01001
2 Beds
2.5 Baths
1,415 SqFt
Key Details
Sold Price $201,000
Property Type Condo
Sub Type Condominium
Listing Status Sold
Purchase Type For Sale
Square Footage 1,415 sqft
Price per Sqft $142
MLS Listing ID 73288275
Sold Date 10/17/24
Bedrooms 2
Full Baths 2
Half Baths 1
HOA Fees $335/mo
Year Built 1973
Annual Tax Amount $3,436
Tax Year 2024
Property Description
Welcome to this 2-bed, 2.5-bath end-unit garden condo w/ tremendous potential! With over 1,400 sq. ft. of thoughtfully designed space, this home offers a bright eat-in kitchen w/ ample cabinetry & large pantry is truly a chef's delight! The open concept dining/living area is perfect for entertaining, featuring a custom wood-burning fireplace, wet bar, & sliders to a private patio for seamless indoor/outdoor living. Down the hall, the spacious primary suite offers not one, but two closets – including a walk-in – & an en-suite bath for ultimate convenience. The second bedroom is equally generous in size, with a full bath that is sure to impress. A convenient half-bath is perfect for guests. Enjoy in-unit laundry in the partially finished basement & two parking spots directly in front! The condo complex offers fantastic amenities, including a pool, tennis courts & playground, w/ landscaping & snow removal taken care of. Located near major highways, this condo is perfect for easy living!
Location
State MA
County Hampden
Zoning RA3
Direction Route 57 to Main Street to Beekman Drive
Rooms
Family Room Closet, Flooring - Wall to Wall Carpet
Basement Y
Primary Bedroom Level First
Kitchen Flooring - Vinyl, Dining Area
Interior
Heating Forced Air, Natural Gas
Cooling Central Air
Flooring Tile, Vinyl, Carpet
Fireplaces Number 1
Fireplaces Type Living Room
Appliance Range, Dishwasher, Microwave, Refrigerator, Washer, Dryer
Laundry Electric Dryer Hookup, Washer Hookup, In Basement, In Unit
Exterior
Exterior Feature Patio
Pool Association, In Ground
Utilities Available for Electric Range, for Electric Dryer, Washer Hookup
Roof Type Rubber
Total Parking Spaces 2
Garage No
Building
Story 1
Sewer Public Sewer
Water Public
Others
Pets Allowed Yes w/ Restrictions
Senior Community false
Read Less
Want to know what your home might be worth? Contact us for a FREE valuation!

Our team is ready to help you sell your home for the highest possible price ASAP
Bought with Team Cuoco • Brenda Cuoco & Associates Real Estate Brokerage





