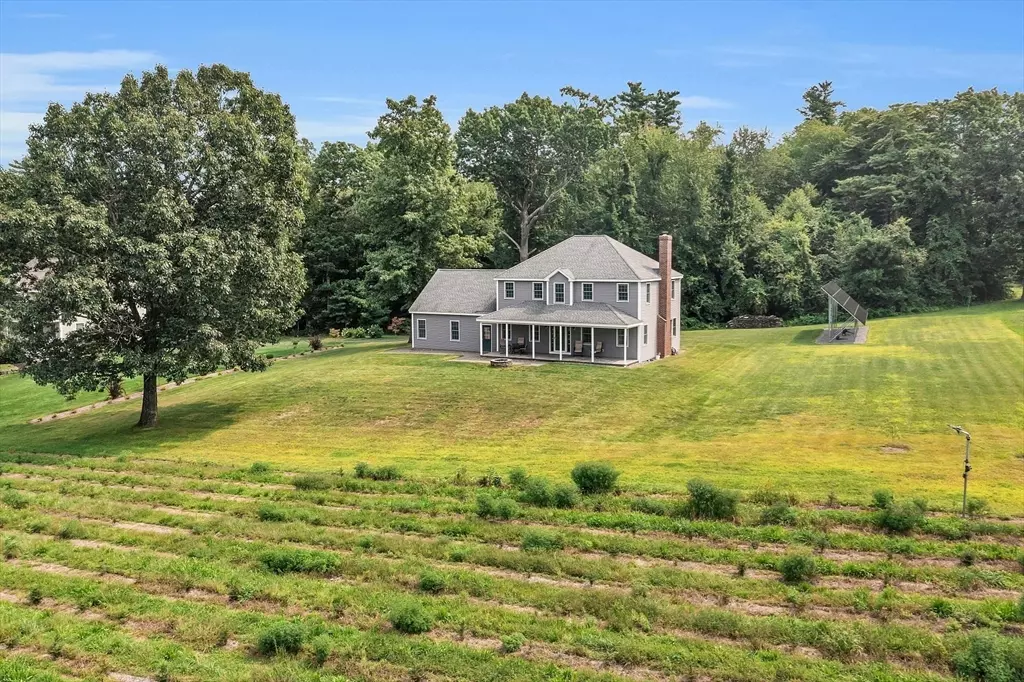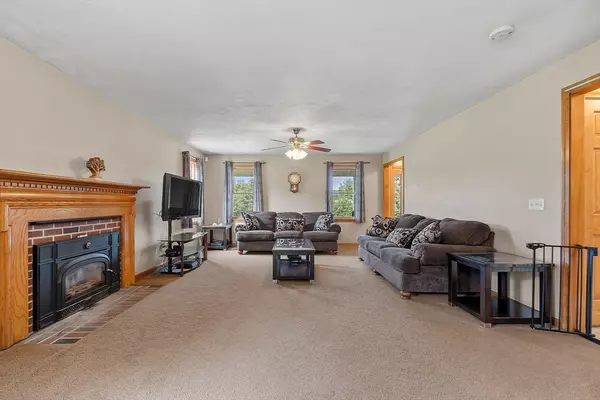$635,000
$635,000
For more information regarding the value of a property, please contact us for a free consultation.
391 Chase Road Lunenburg, MA 01462
3 Beds
2 Baths
2,064 SqFt
Key Details
Sold Price $635,000
Property Type Single Family Home
Sub Type Single Family Residence
Listing Status Sold
Purchase Type For Sale
Square Footage 2,064 sqft
Price per Sqft $307
MLS Listing ID 73280187
Sold Date 10/16/24
Style Colonial
Bedrooms 3
Full Baths 2
HOA Y/N false
Year Built 2010
Annual Tax Amount $6,710
Tax Year 2024
Lot Size 1.730 Acres
Acres 1.73
Property Description
How about ZERO DOLLARS electric bill since Seller paid for solar panels? Oh, the serenity of this beautiful home with stunning sunset views! This young colonial with 3-bed + 4th flex room for home office or guests has 2 full baths. Enjoy a sun-filled front-to-back living area, warmed by a new, high-efficiency woodstove insert that covers most of winter heating needs. The central air gives cool relaxation during the warm months. On the first floor, find a full bath with a step-in shower perfect for grandparents’ overnight stays. The tiled kitchen / dining area opens onto a farmer's porch, where you can enjoy meals overlooking the fields & pond of the abutting tree farm. Upstairs, the main bedroom with walk-in closet & bonus space that could be finished as en suite or private office. The remaining bedrooms each have a double closet, providing ample space and comfort. The partially finished basement with high ceilings & private exit, for options of an office or play space. A MUST SEE !
Location
State MA
County Worcester
Zoning RA
Direction GPS is best. Note dual mailboxes, long driveway over easement, drive past neighboring house.
Rooms
Basement Full, Partially Finished, Interior Entry, Garage Access
Primary Bedroom Level Second
Dining Room Flooring - Stone/Ceramic Tile, Lighting - Pendant
Kitchen Flooring - Stone/Ceramic Tile, Stainless Steel Appliances
Interior
Interior Features Closet, Home Office, Mud Room
Heating Central, Forced Air, Oil
Cooling Central Air
Flooring Tile, Carpet, Flooring - Vinyl, Flooring - Stone/Ceramic Tile
Fireplaces Number 1
Fireplaces Type Living Room
Appliance Water Heater, Range, Dishwasher, Trash Compactor, Microwave, Refrigerator, Washer, Dryer, Plumbed For Ice Maker
Laundry Electric Dryer Hookup, Washer Hookup, Second Floor
Exterior
Exterior Feature Deck - Vinyl, Covered Patio/Deck, Screens
Garage Spaces 2.0
Community Features Shopping, Walk/Jog Trails, House of Worship
Utilities Available for Electric Range, for Electric Dryer, Washer Hookup, Icemaker Connection
Waterfront false
Roof Type Shingle
Total Parking Spaces 8
Garage Yes
Building
Lot Description Wooded
Foundation Concrete Perimeter
Sewer Private Sewer
Water Private
Schools
Elementary Schools Turkey Hill
Middle Schools Lunenburg Middl
High Schools Lunenburg High
Others
Senior Community false
Acceptable Financing Contract
Listing Terms Contract
Read Less
Want to know what your home might be worth? Contact us for a FREE valuation!

Our team is ready to help you sell your home for the highest possible price ASAP
Bought with Carrie Menkari • Comrie Real Estate, Inc.






