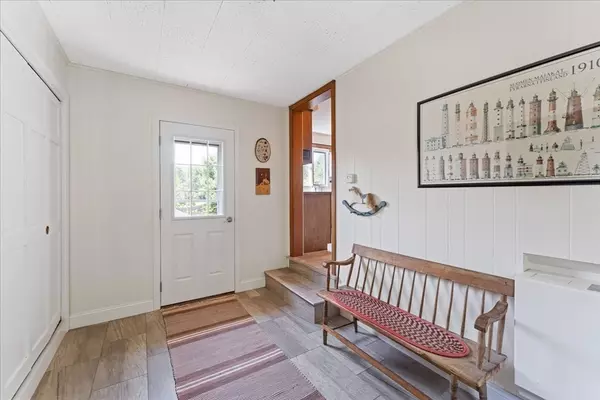$630,000
$625,000
0.8%For more information regarding the value of a property, please contact us for a free consultation.
893 County St Seekonk, MA 02771
3 Beds
2.5 Baths
1,748 SqFt
Key Details
Sold Price $630,000
Property Type Single Family Home
Sub Type Single Family Residence
Listing Status Sold
Purchase Type For Sale
Square Footage 1,748 sqft
Price per Sqft $360
MLS Listing ID 73266025
Sold Date 09/12/24
Style Ranch
Bedrooms 3
Full Baths 2
Half Baths 1
HOA Y/N false
Year Built 1946
Annual Tax Amount $5,891
Tax Year 2024
Lot Size 2.240 Acres
Acres 2.24
Property Description
Pride of ownership in this lovingly cared for oversized Ranch, which is tucked away off the main road. Nestled on 2+ acres of mature landscaping, blueberry bushes & an organic vegetable garden. The side entrance reveals a generously sized mudroom w/built-in shelving, cabinetry & large closet. With access to the backyard, a partially fenced in area & a sizeable screened in porch. The kitchen is cozy & conveniently laid out for ease of cooking while conversing w/guests in either the living room and/or adjacent formal dining room. The brick fireplace makes for a lovely focal point & the large windows allow plenty of light into the home. Hardwoods throughout & neutral palate is perfectly move-in ready & awaiting your personalization. 3 newer mini splits work wonders in this heat & humidity providing central A/C throughout the home. Walking through the den/office room enters to the hallway leading to the 3 bedrooms & 2 full bathrooms. Come & see for yourself all this home has to offer
Location
State MA
County Bristol
Area South Seekonk
Zoning R4
Direction Use GPS
Rooms
Basement Full, Bulkhead, Concrete, Unfinished
Interior
Heating Baseboard
Cooling Ductless
Flooring Wood, Tile
Fireplaces Number 1
Appliance Water Heater, Range, Dishwasher, Microwave, Refrigerator, Washer, Dryer
Laundry Electric Dryer Hookup
Exterior
Exterior Feature Porch - Screened, Patio, Fenced Yard, Fruit Trees, Garden
Garage Spaces 2.0
Fence Fenced/Enclosed, Fenced
Community Features Shopping, Highway Access, Private School, Public School
Utilities Available for Electric Range, for Electric Oven, for Electric Dryer
Waterfront false
Roof Type Shingle
Total Parking Spaces 6
Garage Yes
Building
Lot Description Corner Lot, Wooded
Foundation Concrete Perimeter
Sewer Private Sewer
Water Private
Schools
Middle Schools Hurley
High Schools Shs
Others
Senior Community false
Read Less
Want to know what your home might be worth? Contact us for a FREE valuation!

Our team is ready to help you sell your home for the highest possible price ASAP
Bought with Livingston Group • Compass






