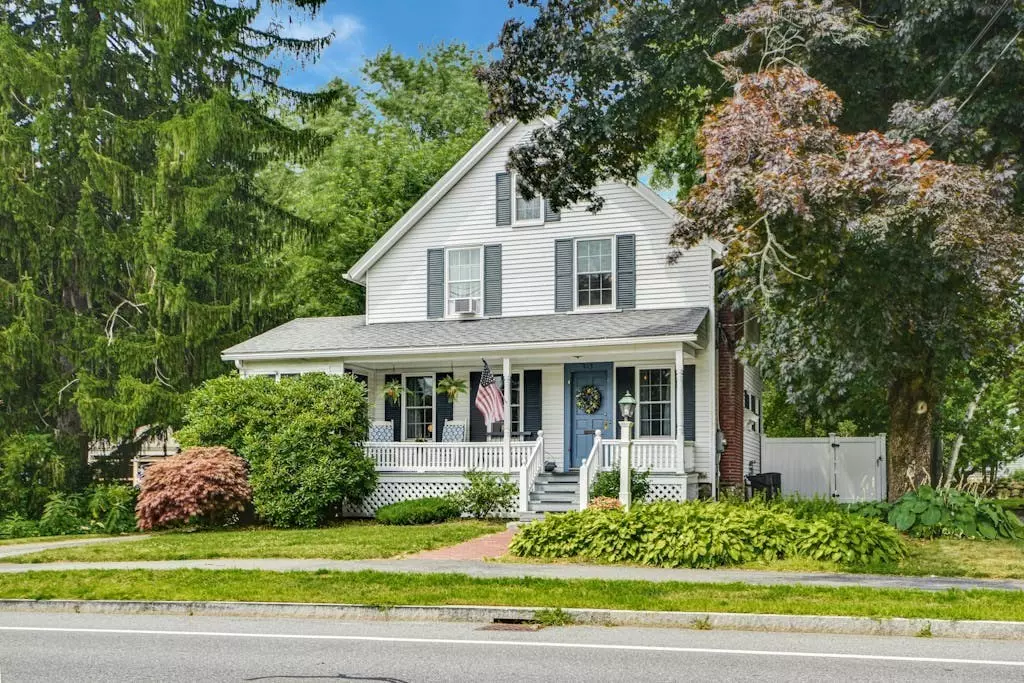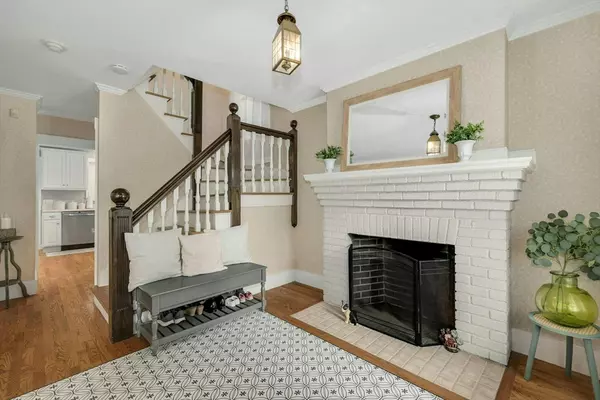$600,000
$574,995
4.3%For more information regarding the value of a property, please contact us for a free consultation.
513 Main Street Shrewsbury, MA 01545
4 Beds
2 Baths
1,724 SqFt
Key Details
Sold Price $600,000
Property Type Single Family Home
Sub Type Single Family Residence
Listing Status Sold
Purchase Type For Sale
Square Footage 1,724 sqft
Price per Sqft $348
MLS Listing ID 73269337
Sold Date 09/16/24
Style Colonial,Antique
Bedrooms 4
Full Baths 2
HOA Y/N false
Year Built 1899
Annual Tax Amount $6,690
Tax Year 2024
Lot Size 7,840 Sqft
Acres 0.18
Property Description
Welcome to this stunning Antique 4-bedroom Colonial, where timeless elegance meets modern comfort. Nestled on Main Street, this home combines historic charm with contemporary living. Enter through the grand fireplaced foyer leading to the formal living & dining rooms, cozy 4-season sunroom, a spacious family room & a heated sunroom perfect for entertaining. Corian countertops & stainless steel appliances, blending functionality w/ style in the kitchen. Enjoy the gleaming hardwood floors throughout & 2 wood-burning fireplaces adding warmth and character. Upstairs, there are four unique charming bedrooms. Newer heating system with gas heat & new Pella windows in most rooms, & whole house fan ensuring comfort & efficiency. The inviting front porch w/brick walkway & private backyard oasis, features a saltwater pool/spa w/waterfall. 2-car garage and close proximity to the center of town, library, town hall & local Shrewsbury amenities. Close to Umass and commuter routes.
Location
State MA
County Worcester
Zoning RB1
Direction Maple Avenue to Main Street
Rooms
Family Room Flooring - Hardwood, Exterior Access, Recessed Lighting, Beadboard
Basement Full, Interior Entry, Sump Pump, Concrete, Unfinished
Primary Bedroom Level Second
Dining Room Closet/Cabinets - Custom Built, Flooring - Hardwood, Crown Molding
Kitchen Flooring - Hardwood, Countertops - Stone/Granite/Solid, Recessed Lighting, Stainless Steel Appliances
Interior
Interior Features Ceiling Fan(s), Entrance Foyer, Sun Room
Heating Baseboard, Natural Gas, Fireplace(s)
Cooling Window Unit(s), Whole House Fan
Flooring Tile, Hardwood, Flooring - Hardwood
Fireplaces Number 2
Appliance Gas Water Heater, Oven, Dishwasher, Disposal, Microwave, Range, Washer, Dryer
Laundry In Basement, Electric Dryer Hookup, Washer Hookup
Exterior
Exterior Feature Porch, Patio, Pool - Inground Heated, Rain Gutters, Fenced Yard
Garage Spaces 2.0
Fence Fenced
Pool Pool - Inground Heated
Community Features Public Transportation, Shopping, Park, Medical Facility, Highway Access, House of Worship, Public School, Sidewalks
Utilities Available for Electric Range, for Electric Oven, for Electric Dryer, Washer Hookup
Waterfront false
Roof Type Shingle
Total Parking Spaces 6
Garage Yes
Private Pool true
Building
Foundation Stone
Sewer Public Sewer
Water Public
Schools
Elementary Schools Walter J. Paton
Middle Schools Sherwood/Oak
High Schools Shrewsbury High
Others
Senior Community false
Acceptable Financing Contract
Listing Terms Contract
Read Less
Want to know what your home might be worth? Contact us for a FREE valuation!

Our team is ready to help you sell your home for the highest possible price ASAP
Bought with Geetanjali Pathak • KW Pinnacle MetroWest






