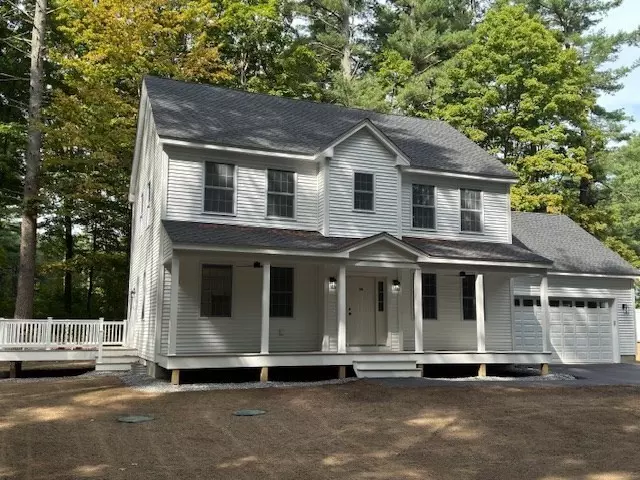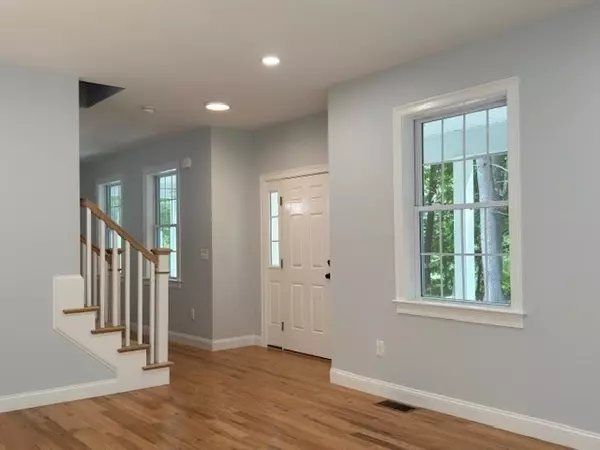$679,900
$679,900
For more information regarding the value of a property, please contact us for a free consultation.
56 Pine Street Lunenburg, MA 01462
3 Beds
2.5 Baths
2,160 SqFt
Key Details
Sold Price $679,900
Property Type Single Family Home
Sub Type Single Family Residence
Listing Status Sold
Purchase Type For Sale
Square Footage 2,160 sqft
Price per Sqft $314
MLS Listing ID 73223984
Sold Date 09/13/24
Style Colonial
Bedrooms 3
Full Baths 2
Half Baths 1
HOA Y/N false
Year Built 2024
Tax Year 2024
Lot Size 0.350 Acres
Acres 0.35
Property Description
GORGEOUS NEW CONSTRUCTION in Lunenburg being Built! This 3BR/2.5BA home is set back off the road & abuts a conservation area providing all the privacy you need! The first floor of this home is thoughtfully designed with 9' ceilings, a large kitchen with breakfast/dining area, living room, formal dining room, 1/2 bath and separate laundry room. Upstairs there are three spacious bedrooms, the primary bath with tile shower and a shared full bath. Beautiful hardwood floors through the first floor, including the 1/2 bath. There is an attached 2 car garage providing convenience, ample parking & additional storage. The outdoor space, with its large 14'x14' composite deck and sprawling farmer's porch, is perfect for relaxing and enjoying the tranquility of the conservation area and the privacy it offers. With the assurance of new construction, you can enjoy peace of mind and worry-free living for years to come! Don't miss your chance to make this idyllic retreat your own! Early Aug delivery
Location
State MA
County Worcester
Zoning RA
Direction Mass Ave or Arbor Street to Pine Street
Rooms
Family Room Flooring - Hardwood
Basement Full
Primary Bedroom Level Second
Dining Room Flooring - Hardwood
Kitchen Flooring - Hardwood, Breakfast Bar / Nook, Stainless Steel Appliances
Interior
Interior Features Internet Available - Unknown
Heating Central, Forced Air, Propane
Cooling Central Air
Flooring Tile, Carpet, Hardwood
Appliance Electric Water Heater, Range, Dishwasher, Microwave
Laundry Flooring - Stone/Ceramic Tile, First Floor, Electric Dryer Hookup, Washer Hookup
Exterior
Exterior Feature Porch, Deck, Deck - Composite
Garage Spaces 2.0
Community Features Shopping, Walk/Jog Trails, Stable(s), Golf, Conservation Area, Private School, T-Station, University
Utilities Available for Electric Range, for Electric Oven, for Electric Dryer, Washer Hookup
Waterfront false
Roof Type Shingle
Total Parking Spaces 2
Garage Yes
Building
Lot Description Wooded
Foundation Concrete Perimeter
Sewer Private Sewer
Water Public
Schools
Elementary Schools Lunen Primary
Middle Schools Lunen Middle
High Schools Lunen Hs
Others
Senior Community false
Read Less
Want to know what your home might be worth? Contact us for a FREE valuation!

Our team is ready to help you sell your home for the highest possible price ASAP
Bought with Eric Callahan • Prospective Realty INC






