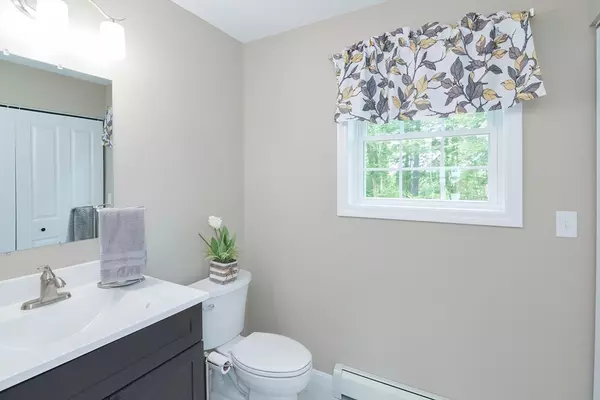$452,000
$439,900
2.8%For more information regarding the value of a property, please contact us for a free consultation.
89 Madison Ave Winchendon, MA 01475
3 Beds
2.5 Baths
1,768 SqFt
Key Details
Sold Price $452,000
Property Type Single Family Home
Sub Type Single Family Residence
Listing Status Sold
Purchase Type For Sale
Square Footage 1,768 sqft
Price per Sqft $255
MLS Listing ID 73275234
Sold Date 09/12/24
Style Colonial
Bedrooms 3
Full Baths 2
Half Baths 1
HOA Y/N false
Year Built 2021
Annual Tax Amount $4,675
Tax Year 2024
Lot Size 0.990 Acres
Acres 0.99
Property Description
LIKE NEW - this beautiful young colonial is situated at the end of a cul de sac just MINUTES from Rte 2 and The Winchendon School! In mint condition, the first floor has durable luxury vinyl floors, a gorgeous kitchen with granite counters, stainless appliances, deep walnut-look cabinets and a convenient island for dinner prep! The living room is open to the kitchen eating area. A half bath with laundry, a coat closet, and a pantry closet is adjacent to the side entry.Your dining room is also open to the kitchen and ready for entertaining. Upstairs are 3 roomy bedrooms. Your primary bedroom has its own private bath with shower. Down the hall, the guest bath has a tub/shower combo. Mini-splits keep you cool in the summer and provide an added economical heat source year-round. A 1st floor slider leads to the deck overlooking woods and sunsets! This home sits on the largest lot in the new subdivision! SHOWINGS START IMMEDIATELY. Come see this lovely and affordable home TODAY!
Location
State MA
County Worcester
Zoning Res
Direction Rte 2 to Rte 140 N to Madison
Rooms
Basement Full, Unfinished
Primary Bedroom Level Second
Dining Room Flooring - Vinyl
Kitchen Flooring - Vinyl, Dining Area, Pantry, Countertops - Stone/Granite/Solid, Kitchen Island, Recessed Lighting, Stainless Steel Appliances
Interior
Heating Baseboard, Propane, Ductless
Cooling Ductless
Flooring Vinyl, Carpet
Appliance Water Heater, Range, Dishwasher, Microwave, Refrigerator
Laundry First Floor, Electric Dryer Hookup, Washer Hookup
Exterior
Exterior Feature Storage
Community Features Shopping, Highway Access, House of Worship, Private School, Public School
Utilities Available for Electric Oven, for Electric Dryer, Washer Hookup
Roof Type Shingle
Total Parking Spaces 6
Garage No
Building
Lot Description Cleared
Foundation Concrete Perimeter
Sewer Private Sewer
Water Private
Schools
Elementary Schools Toy Town/Memori
Middle Schools Murdock
High Schools Murdock
Others
Senior Community false
Acceptable Financing Contract
Listing Terms Contract
Read Less
Want to know what your home might be worth? Contact us for a FREE valuation!

Our team is ready to help you sell your home for the highest possible price ASAP
Bought with Scott McCluskey • KW Pinnacle Central






