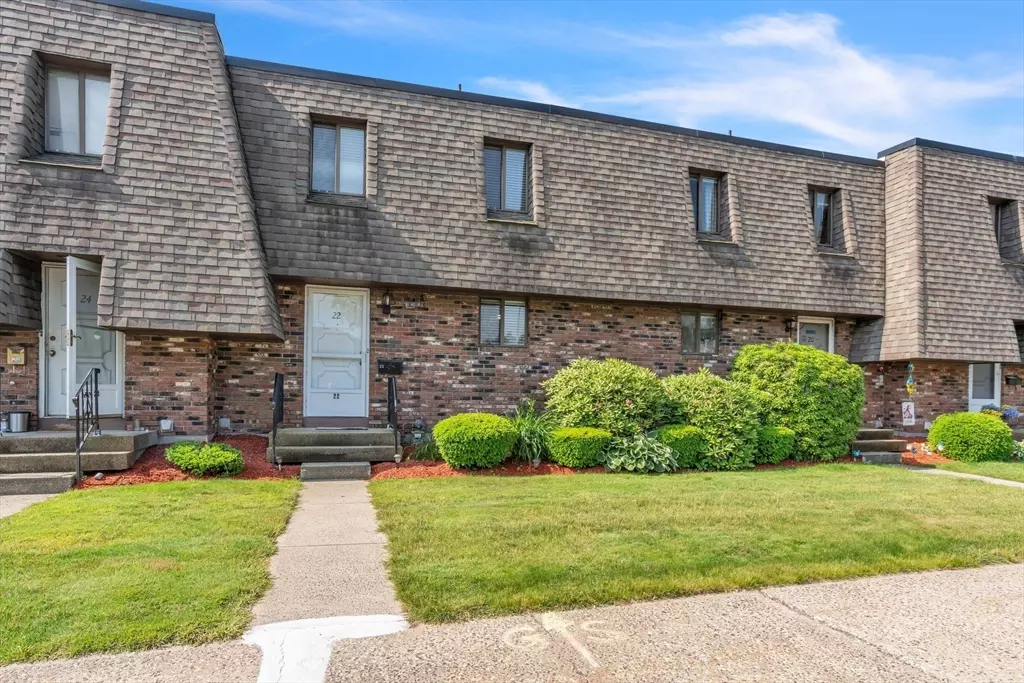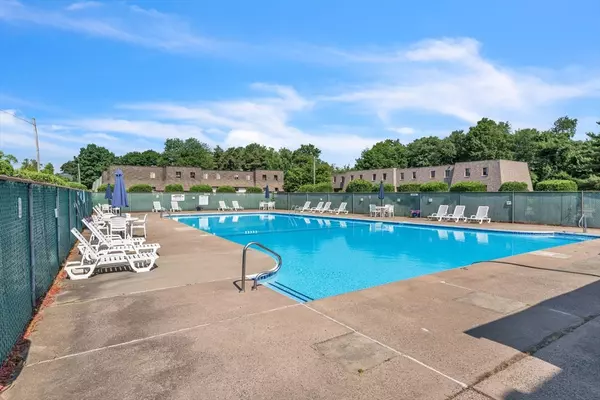$265,000
$265,000
For more information regarding the value of a property, please contact us for a free consultation.
22 Beekman Dr #22 Agawam, MA 01001
3 Beds
1.5 Baths
1,222 SqFt
Key Details
Sold Price $265,000
Property Type Condo
Sub Type Condominium
Listing Status Sold
Purchase Type For Sale
Square Footage 1,222 sqft
Price per Sqft $216
MLS Listing ID 73248634
Sold Date 08/30/24
Bedrooms 3
Full Baths 1
Half Baths 1
HOA Fees $299/mo
Year Built 1973
Annual Tax Amount $3,081
Tax Year 2024
Property Description
BOM: Buyer walked away 2 weeks before closing. Seller is motivated, as they are UAG on a property down South.Discover comfort and style at 22 Beekman Dr in Agawam. This charming 3-bedroom, 1.5-bath townhouse offers 1200 sq. ft. of well-designed living space. The updated kitchen is fresh, sleek, open to the living room, and also offers ample space for dining. Cozy up by the fireplace in the living area or step through the sliders to your private patio, ideal for outdoor relaxation and entertaining guests. Upstairs you will find the three well sized bedrooms and full bath. Enjoy the community amenities, including a refreshing swimming pool, adding to a resort-like feel. This home combines modern updates with convenient amenities, making it an ideal choice for comfortable and stylish living in a vibrant community. Very easy access to highway
Location
State MA
County Hampden
Zoning RA3
Direction Off Rt 159 Main St - Note One Way Entrance/Exit
Rooms
Basement Y
Primary Bedroom Level Second
Kitchen Flooring - Stone/Ceramic Tile
Interior
Heating Forced Air
Cooling Central Air
Flooring Tile, Vinyl, Carpet
Fireplaces Number 1
Appliance Range, Dishwasher, Washer, Dryer
Laundry Gas Dryer Hookup, Electric Dryer Hookup, Washer Hookup
Exterior
Exterior Feature Patio
Pool Association, In Ground
Community Features Public Transportation, Shopping, Pool, Park
Utilities Available for Electric Range, for Gas Dryer, for Electric Dryer, Washer Hookup
Roof Type Shingle
Total Parking Spaces 2
Garage No
Building
Story 2
Sewer Public Sewer
Water Public
Schools
Elementary Schools Per Board Of Ed
Middle Schools Per Board Of Ed
High Schools Per Board Of Ed
Others
Pets Allowed Yes
Senior Community false
Read Less
Want to know what your home might be worth? Contact us for a FREE valuation!

Our team is ready to help you sell your home for the highest possible price ASAP
Bought with Kelley & Katzer Team • Kelley & Katzer Real Estate, LLC





