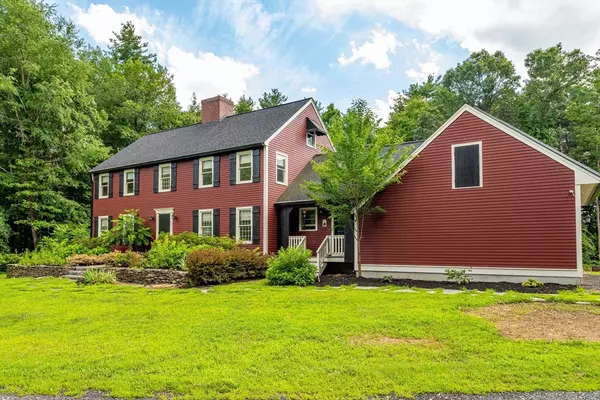$752,000
$750,000
0.3%For more information regarding the value of a property, please contact us for a free consultation.
36 Cushing Lane Lunenburg, MA 01462
3 Beds
2.5 Baths
2,911 SqFt
Key Details
Sold Price $752,000
Property Type Single Family Home
Sub Type Single Family Residence
Listing Status Sold
Purchase Type For Sale
Square Footage 2,911 sqft
Price per Sqft $258
MLS Listing ID 73265613
Sold Date 08/29/24
Style Colonial
Bedrooms 3
Full Baths 2
Half Baths 1
HOA Y/N false
Year Built 1995
Annual Tax Amount $9,716
Tax Year 2024
Lot Size 10.780 Acres
Acres 10.78
Property Description
Discover modern luxury in this colonial style home on 10 private acres. Pine flooring throughout with fireplaces in the kitchen, living room, and main bedroom create a warm ambiance. The gourmet kitchen features cherry cabinets, granite countertops, dual wall ovens, a Bosch dishwasher, and a new Wolf cooktop. The main bedroom offers a bathroom suite with a double rain shower, river rock floor, double vanity, walk-in California closet and heated floors. Efficiency features include geothermal AC/heating, optional oil heat and owned solar panels with back-up storage system. Outside, enjoy a 1,000 sq ft bluestone patio and ample gardening space. Recent upgrades include a new driveway and gutters. Public and well water are available with well water running the geothermal system and utilized for gardening. Secluded yet accessible, this custom-built home is in close proximity to major amenities. Don't miss out on making this stunning home your own. Schedule a private showing today!
Location
State MA
County Worcester
Zoning RA
Direction Main Street to Oak Avenue to Turkey Hill Road to Cushing Lane.
Rooms
Family Room Bathroom - Half, Flooring - Hardwood, Exterior Access
Basement Full, Interior Entry, Bulkhead, Concrete, Unfinished
Primary Bedroom Level Second
Dining Room Flooring - Hardwood
Kitchen Flooring - Hardwood, Countertops - Stone/Granite/Solid, Cabinets - Upgraded, Recessed Lighting
Interior
Interior Features Closet/Cabinets - Custom Built, Bonus Room, Central Vacuum, Walk-up Attic
Heating Forced Air, Radiant, Oil, Geothermal
Cooling Geothermal, Overhangs Abv South Facing Windows
Flooring Tile, Pine, Flooring - Hardwood
Fireplaces Number 3
Fireplaces Type Kitchen, Living Room, Master Bedroom
Appliance Water Heater, Oven, Dishwasher, Microwave, Range, Refrigerator, Washer, Dryer, Vacuum System
Laundry Second Floor, Electric Dryer Hookup, Washer Hookup
Exterior
Exterior Feature Porch, Patio, Rain Gutters, Garden
Garage Spaces 2.0
Community Features Shopping, Park
Utilities Available for Electric Range, for Electric Oven, for Electric Dryer, Washer Hookup
Waterfront false
Roof Type Asphalt/Composition Shingles
Total Parking Spaces 6
Garage Yes
Building
Lot Description Wooded, Easements, Level
Foundation Concrete Perimeter
Sewer Private Sewer
Water Public
Schools
Elementary Schools Lunenburg
Middle Schools Lunenburg
High Schools Lunenburg
Others
Senior Community false
Acceptable Financing Contract
Listing Terms Contract
Read Less
Want to know what your home might be worth? Contact us for a FREE valuation!

Our team is ready to help you sell your home for the highest possible price ASAP
Bought with Kristen Cormier • StartPoint Realty






