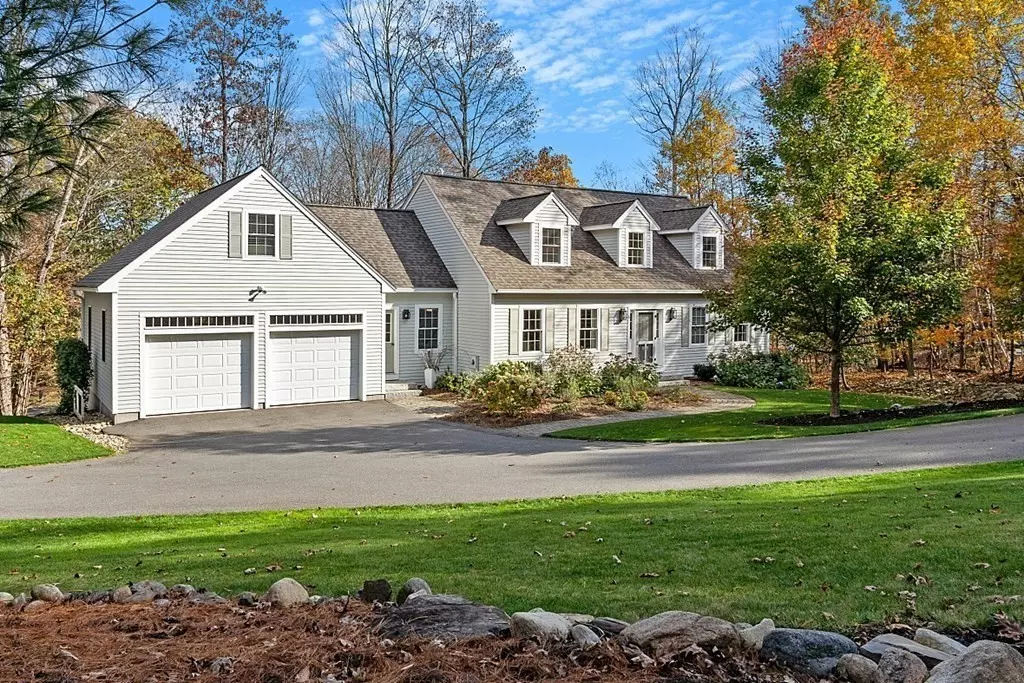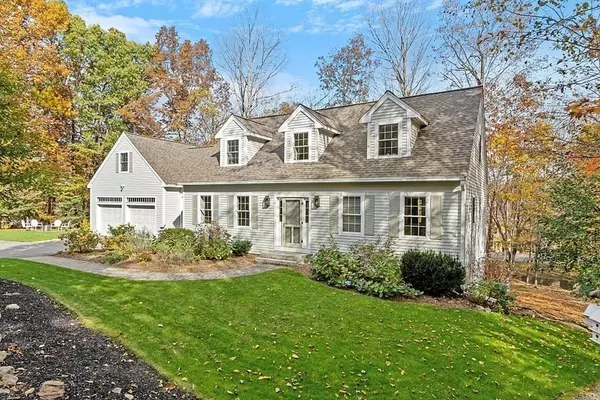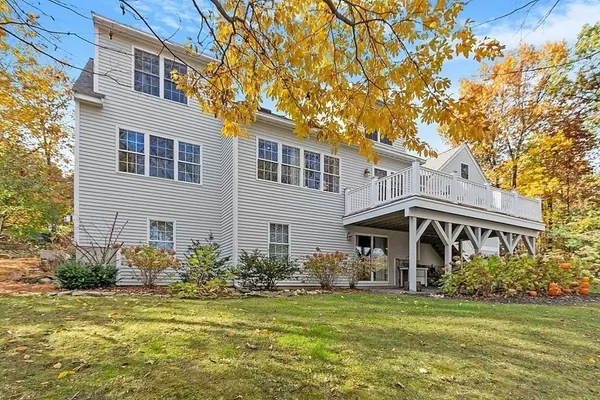$750,000
$749,900
For more information regarding the value of a property, please contact us for a free consultation.
6 Trillium Ct #6 Lunenburg, MA 01462
3 Beds
2.5 Baths
2,794 SqFt
Key Details
Sold Price $750,000
Property Type Condo
Sub Type Condominium
Listing Status Sold
Purchase Type For Sale
Square Footage 2,794 sqft
Price per Sqft $268
MLS Listing ID 73264131
Sold Date 08/28/24
Bedrooms 3
Full Baths 2
Half Baths 1
HOA Fees $692/mo
Year Built 2002
Annual Tax Amount $8,356
Tax Year 2024
Lot Size 8,712 Sqft
Acres 0.2
Property Description
Welcome to Your Lakeside Paradise: Nestled within the Woodlands community, this oversized cape is a rare gem that offers exclusive access to the pristine Hickory Hills Lake: Step into the charm of this classic, elegant home. With its timeless design, it exudes a sense of sophistication and comfort. This home boasts 3 generously sized bedrooms & 2 bonus rooms that offer ample space for a growing family or guests. Each room is designed with your comfort in mind. The main living area features an open concept design, creating a seamless flow from the living room to the kitchen and dining area. Perfect for family gatherings and entertaining. The modern, well-appointed kitchen is a chef's dream, with top-of-the-line appliances & upgraded countertops The large windows and open layout let in an abundance of natural light. The main bedroom is a true retreat, complete with a spacious bathroom & a walk-in closet. Your own dock slip allows you access of the lake for swimming, boating, fishing.
Location
State MA
County Worcester
Zoning RA
Direction GPS
Rooms
Family Room Skylight, Cathedral Ceiling(s), Flooring - Hardwood, Open Floorplan, Recessed Lighting
Basement Y
Primary Bedroom Level Main, First
Dining Room Flooring - Hardwood, Open Floorplan, Recessed Lighting
Kitchen Flooring - Hardwood, Countertops - Stone/Granite/Solid, Open Floorplan, Recessed Lighting, Stainless Steel Appliances, Gas Stove
Interior
Interior Features Closet/Cabinets - Custom Built, Ceiling Fan(s), Bonus Room
Heating Forced Air, Natural Gas
Cooling Central Air
Flooring Tile, Carpet, Hardwood, Flooring - Wall to Wall Carpet
Fireplaces Number 1
Fireplaces Type Family Room
Appliance Range, Dishwasher, Microwave, Refrigerator
Laundry Flooring - Stone/Ceramic Tile, Main Level, Electric Dryer Hookup, Washer Hookup, First Floor
Exterior
Exterior Feature Deck
Garage Spaces 2.0
Community Features Public Transportation, Shopping, Tennis Court(s), Park, Walk/Jog Trails, Stable(s), Golf, Medical Facility, Laundromat, Bike Path, Conservation Area, Highway Access, House of Worship, Public School
Utilities Available for Gas Range, for Electric Dryer, Washer Hookup
Waterfront false
Waterfront Description Beach Front,Beach Access,Lake/Pond,Walk to,0 to 1/10 Mile To Beach,Beach Ownership(Private,Association)
Roof Type Shingle
Total Parking Spaces 4
Garage Yes
Building
Story 2
Sewer Private Sewer
Water Public
Schools
Elementary Schools Lunenburg
Middle Schools Lunenburg
High Schools Lunenburg
Others
Pets Allowed Yes w/ Restrictions
Senior Community false
Read Less
Want to know what your home might be worth? Contact us for a FREE valuation!

Our team is ready to help you sell your home for the highest possible price ASAP
Bought with Pamela Bakaysa Conway • Coldwell Banker Realty - Leominster






