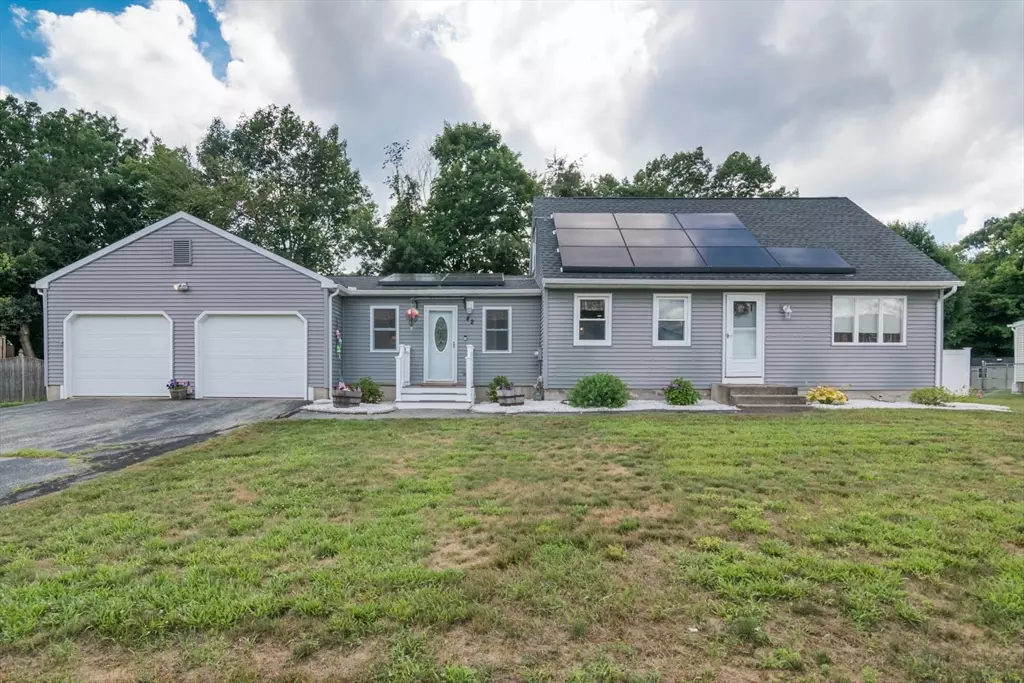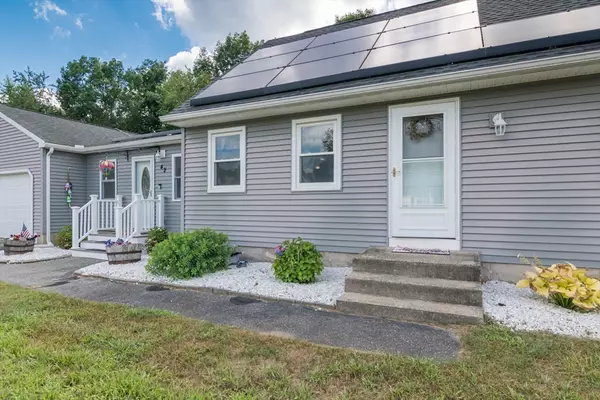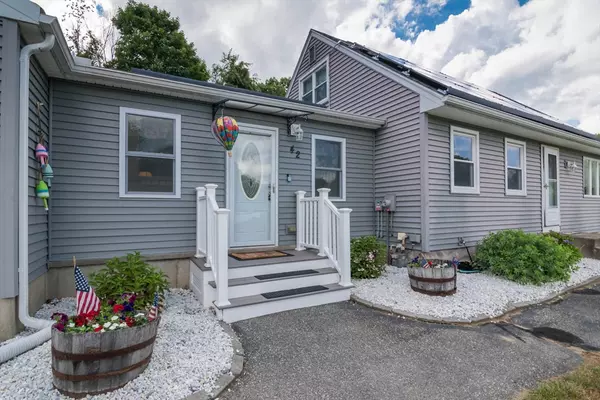$425,000
$419,900
1.2%For more information regarding the value of a property, please contact us for a free consultation.
42 Mallard Circle Agawam, MA 01001
3 Beds
2.5 Baths
1,512 SqFt
Key Details
Sold Price $425,000
Property Type Single Family Home
Sub Type Single Family Residence
Listing Status Sold
Purchase Type For Sale
Square Footage 1,512 sqft
Price per Sqft $281
MLS Listing ID 73265082
Sold Date 08/23/24
Style Cape
Bedrooms 3
Full Baths 2
Half Baths 1
HOA Y/N false
Year Built 1971
Annual Tax Amount $4,753
Tax Year 2024
Lot Size 0.350 Acres
Acres 0.35
Property Description
This beautiful, oversized cape in the heart of Agawam is ready for its next owner! This space blends charm with modern updates creating a perfect place to call home. Enter through the mudroom, which leads to the deep 2-car garage complete with overhead storage and backyard access. The main level is highlighted by an inviting living room, complete with slider to the backyard patio and a gorgeous kitchen featuring stainless steel appliances, cherry cabinets and granite countertops. The first-floor primary suite is an added bonus, with ensuite bathroom. The upstairs boasts two additional bedrooms & a beautiful full bath with vaulted ceiling. The finished lower level offers space for storage, a home office, gym or additional bedroom for guests. Each and every corner of this home has been utilized to its fullest to provide ample storage opportunities throughout! The fully fenced in back yard offers gardening areas, a shed & playscape (both 2023 APO). Don't miss this beauty!
Location
State MA
County Hampden
Direction Main Street or Suffield Street to Adams Street to Mallard Circle
Rooms
Basement Finished, Interior Entry, Bulkhead
Primary Bedroom Level Main, First
Dining Room Flooring - Hardwood, Recessed Lighting
Kitchen Flooring - Stone/Ceramic Tile, Kitchen Island, Recessed Lighting, Stainless Steel Appliances
Interior
Heating Forced Air, Natural Gas
Cooling Central Air
Flooring Tile, Carpet, Hardwood
Appliance Gas Water Heater, Water Heater, Range, Dishwasher, Disposal, Microwave, Refrigerator, Washer, Dryer
Laundry Gas Dryer Hookup, Washer Hookup, In Basement
Exterior
Exterior Feature Patio, Rain Gutters, Storage, Fenced Yard
Garage Spaces 2.0
Fence Fenced/Enclosed, Fenced
Community Features Shopping, Park, Walk/Jog Trails, Stable(s), Golf, Bike Path, Highway Access, House of Worship, Public School
Utilities Available for Gas Range, for Gas Dryer, Washer Hookup
Roof Type Shingle
Total Parking Spaces 6
Garage Yes
Building
Lot Description Wooded, Level
Foundation Concrete Perimeter
Sewer Public Sewer
Water Public
Architectural Style Cape
Schools
Elementary Schools James Clark
Middle Schools Roberta Doering
High Schools Agawam
Others
Senior Community false
Read Less
Want to know what your home might be worth? Contact us for a FREE valuation!

Our team is ready to help you sell your home for the highest possible price ASAP
Bought with Shirleen Peabody • Coldwell Banker Realty





