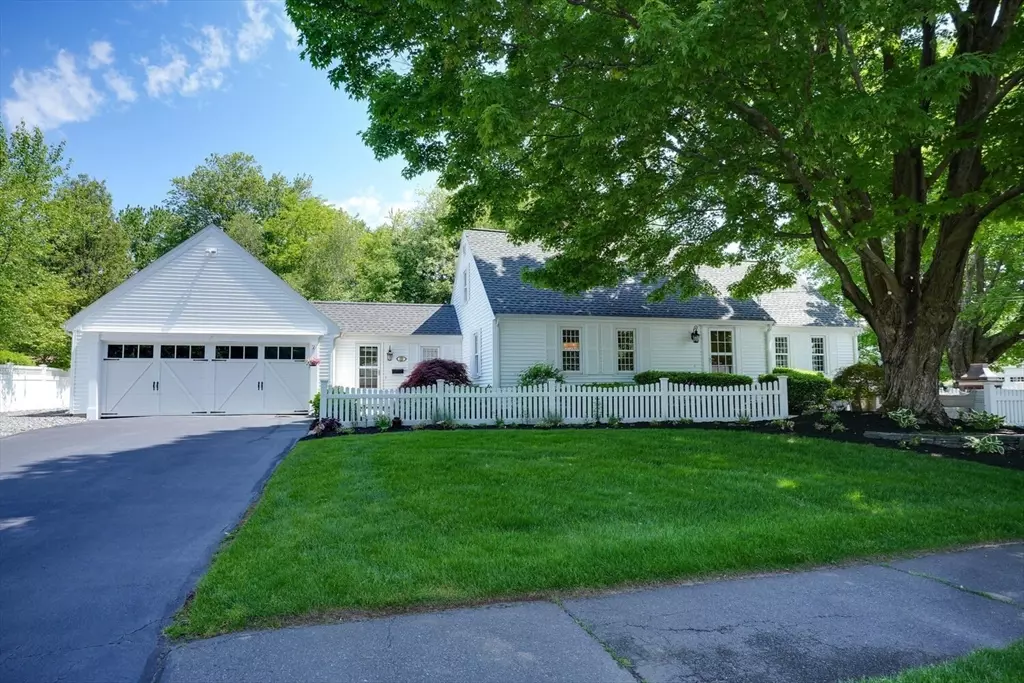$1,030,000
$999,000
3.1%For more information regarding the value of a property, please contact us for a free consultation.
1 Hunter Circle Shrewsbury, MA 01545
3 Beds
3 Baths
3,477 SqFt
Key Details
Sold Price $1,030,000
Property Type Single Family Home
Sub Type Single Family Residence
Listing Status Sold
Purchase Type For Sale
Square Footage 3,477 sqft
Price per Sqft $296
MLS Listing ID 73243653
Sold Date 08/19/24
Style Cape
Bedrooms 3
Full Baths 3
HOA Y/N false
Year Built 1960
Annual Tax Amount $9,317
Tax Year 2024
Lot Size 0.380 Acres
Acres 0.38
Property Description
A truly Beautiful Royal Barry Wills Custom Cape w/character & Extensive upgrades to accommodate all your needs! A Stunning Interior of Excellence! Gleaming hardwood floors, Floor-to-ceiling Handcrafted Built-ins throughout, Gorgeous Gourmet Chef's kitchen w/ Designer Custom Cabinets, Stainless Steel Appliances ,5 burner Range w/ Additional oven in your oversized island. Expansive dining room w/fireplace and built ins, Enjoy your large family room w/floor-to-ceiling cabinetry, bookshelves, Gas fireplace & detailed molding throughout. First floor Primary Bedroom w/bath & access to your private patios! Two additional Bedrooms on second floor w/ Baths for each. A true one-of-a-kind home! Oversized 2 car garage w/staircase leading to 2nd floor storage. Professionally landscaped w/sprinkler system & patios, Fenced in Yard,Fin/ Basement, Three fireplaces & Three full baths, Lovingly cared for by the owner !This is a once-in-a-lifetime opportunity for the most discerning buyer a rare find!
Location
State MA
County Worcester
Zoning RB1
Direction Prospect to Hunter
Rooms
Basement Full, Partially Finished
Primary Bedroom Level First
Dining Room Closet/Cabinets - Custom Built, Flooring - Hardwood, French Doors, Crown Molding
Kitchen Pantry, Kitchen Island, Recessed Lighting, Stainless Steel Appliances, Gas Stove, Lighting - Overhead
Interior
Interior Features Closet/Cabinets - Custom Built, Ceiling Fan(s), Recessed Lighting, Lighting - Sconce, Decorative Molding, Slider, Dining Area, Lighting - Overhead, Bonus Room, Great Room, Sitting Room, Finish - Cement Plaster, Internet Available - Broadband
Heating Baseboard, Natural Gas, Fireplace(s), Fireplace
Cooling Window Unit(s)
Flooring Wood, Tile, Hardwood, Flooring - Hardwood
Fireplaces Number 3
Fireplaces Type Dining Room
Appliance Gas Water Heater, Water Heater, Range, Dishwasher, Refrigerator, Range Hood
Laundry Closet/Cabinets - Custom Built, Countertops - Stone/Granite/Solid, French Doors, First Floor
Exterior
Exterior Feature Porch - Enclosed, Patio, Rain Gutters, Storage, Sprinkler System, Decorative Lighting, Fenced Yard, Drought Tolerant/Water Conserving Landscaping, Garden, Other
Garage Spaces 2.0
Fence Fenced/Enclosed, Fenced
Community Features Public Transportation, Shopping, Tennis Court(s), Park, Walk/Jog Trails, Medical Facility, Laundromat, Highway Access, House of Worship, Public School, T-Station, Sidewalks
Utilities Available for Gas Range
Waterfront false
Roof Type Shingle,Other
Total Parking Spaces 4
Garage Yes
Building
Lot Description Corner Lot, Wooded, Level, Other
Foundation Concrete Perimeter
Sewer Public Sewer
Water Public
Schools
Elementary Schools Spring
Middle Schools Sherwood/Oak
High Schools Shrewsbury
Others
Senior Community false
Acceptable Financing Contract
Listing Terms Contract
Read Less
Want to know what your home might be worth? Contact us for a FREE valuation!

Our team is ready to help you sell your home for the highest possible price ASAP
Bought with Patricia Magner • Collins & Demac Real Estate






