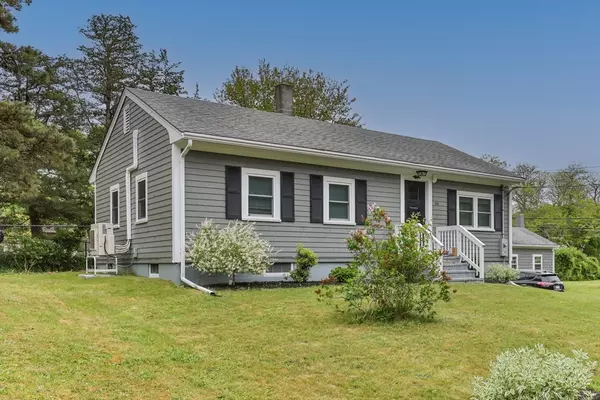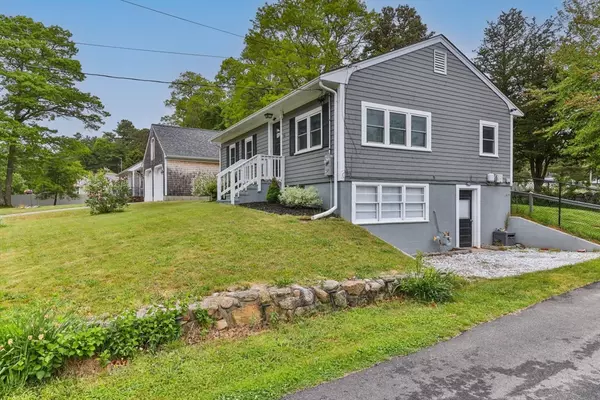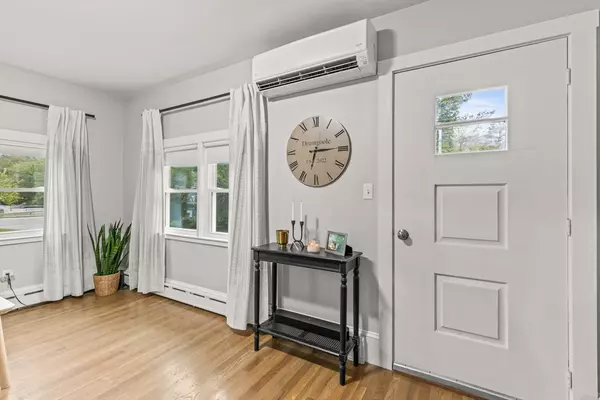$495,000
$495,000
For more information regarding the value of a property, please contact us for a free consultation.
61 Marion Rd Mattapoisett, MA 02739
2 Beds
1 Bath
864 SqFt
Key Details
Sold Price $495,000
Property Type Single Family Home
Sub Type Single Family Residence
Listing Status Sold
Purchase Type For Sale
Square Footage 864 sqft
Price per Sqft $572
MLS Listing ID 73247140
Sold Date 08/01/24
Style Ranch
Bedrooms 2
Full Baths 1
HOA Y/N false
Year Built 1957
Annual Tax Amount $3,830
Tax Year 2024
Lot Size 0.320 Acres
Acres 0.32
Property Description
Welcome to the charming town of Mattapoisett! Perfect starter home or coastal town retreat, this updated 2 bed 1 bath home on a large corner lot has even more potential with an 864 sq ft, high ceiling, interior accessible, heated, walk out basement with windows on all sides for natural light. Updates include but not limited to; new electrical panel for main house with new sub panel in detached garage, paved driveway, energy efficient 3 pane windows (1st floor) w/30 yr warranty, new stainless steel appliances (gas range & refrigerator) fenced backyard, leaf gutter protection AND heat & a/c ductless mini splits in main living area, primary bedroom and detached garage! The town center exudes New England charm with its quaint streets lined with shops, cafes, historic buildings and commuters dream access to I-195. Mattapoisett Town Beach and historic Ned's Point Lighthouse beach all within a mile. This is a great opportunity for a turnkey home under $500k w/tons of growth opportunity!
Location
State MA
County Plymouth
Zoning RR3
Direction Exit 31A toward Mattapoisett, Merge onto North St, Turn left onto County Rd, Continue on Marion Rd
Rooms
Basement Full, Walk-Out Access, Interior Entry, Concrete
Primary Bedroom Level First
Kitchen Dining Area, Countertops - Stone/Granite/Solid, Stainless Steel Appliances
Interior
Heating Baseboard, Natural Gas, Ductless
Cooling Ductless
Flooring Vinyl, Hardwood
Appliance Gas Water Heater, Range, Refrigerator, Washer, Dryer
Laundry In Basement
Exterior
Exterior Feature Patio, Storage, Fenced Yard
Garage Spaces 1.0
Fence Fenced/Enclosed, Fenced
Community Features Public Transportation, Shopping, Tennis Court(s), Park, Walk/Jog Trails, Golf, Medical Facility, Highway Access, House of Worship, Marina, Private School, Public School, University
Utilities Available for Gas Range
Waterfront Description Beach Front,Bay,Ocean,1/2 to 1 Mile To Beach,Beach Ownership(Public)
Roof Type Shingle
Total Parking Spaces 4
Garage Yes
Building
Lot Description Corner Lot, Gentle Sloping, Level
Foundation Block
Sewer Public Sewer
Water Public
Others
Senior Community false
Read Less
Want to know what your home might be worth? Contact us for a FREE valuation!

Our team is ready to help you sell your home for the highest possible price ASAP
Bought with Lauren Kavanagh • Conway - Mattapoisett






